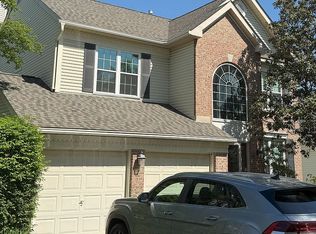Welcome to 121 Inverrary Drive, centrally located in the highly coveted heart of Blue Bell and within the Award Winning Wissahickon School District. In addition to HOA amenities, 121 Inverrary Drive is close in proximity to the highly sought after Blue Bell Country Club. This colonial-style home offers both the privacy and tranquility of a sprawling and impeccably manicured quarter-acre lot. A 4 bedroom 2.5 bath open floor plan set back in a gated community featuring all the desired amenities of a suburban home, including a two-car garage. Enter the front door and be greeted by the sunlit two-story foyer boasting neutral paints, gleaming 4 in Brazillian Cherry hardwoods throughout, and crown molding. Follow the hallway through to the tastefully appointed eat-in kitchen with breakfast nook. This kitchen offers granite countertops, new state of the art stainless steel Bosch appliances, white subway tile backsplash, plenty of white shaker cabinets for storage, and a large central island for food prep or dining. Off the kitchen, the family room is the perfect spot for relaxing or entertaining as it showcases a brick wood-burning fireplace, built-in shelving, ceiling fan, and an abundance of deep-set windows with views of the landscaped rear yard. Through the main hallway is the dining room featuring crown molding, chair rail, and large windows. The front living room boasts french doors, a large bay window, crown molding and chair rail. Use this space for a lounge area or as a home office. The first floor also offers a half bath and separate laundry room for convenience. On the second floor find 4 spacious bedrooms all with plentiful windows and closet space. Three of the bedrooms share a full hall bath with neutral finishes. The large master bedroom features a generous walk-in closet and master bathroom with dual vanities, soaking tub with two windows adorned by plantation shutters overlooking the yard, standing shower, and linen closet. Expansive space in the finished basement is ideal for play, work, hobbies, and/or additional storage use. This multifunctional basement features two sump pumps, an egress, recessed lighting, neutral finishes, and two separate rooms, one carpeted and one with tile as well. Use this space for entertainment, play, work, or hobbies! The 2nd story back deck provides an entrance to the kitchen, stairs down to the rear paver patio, and overlooks the rear yard with playset included. Recent upgrades include 4 in Brazillian Cherry hardwoods, window replacements, water softener install, hot water tank replacement in 2016, central air & furnace replacement in 2012. HOA amenities include swimming pool, pickleball, tennis & basketball courts, common area maintenance, snow removal, trash, lawn mowing, and community center. This home offers the benefits of privacy and the convenience of a short drive to major roadways, dining, and shopping.
This property is off market, which means it's not currently listed for sale or rent on Zillow. This may be different from what's available on other websites or public sources.
