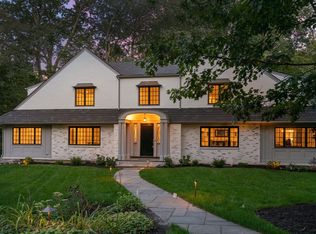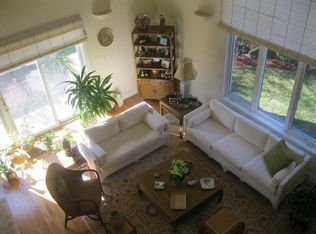Located in a preferred Chestnut Hill neighborhood, this classic center-entrance Colonial-style residence offers quality and charm from the 1920s. Situated on a generous 12,000 s.f. parcel provides a private and peaceful setting. A short distance from this bucolic setting is Newton Centre, Boston College, "T", The Mall and major commuting routes. Upon entering, the gracious foyer allows for a circular flow; the living room with gas fireplace and sunroom are on one side while the dining room, study, and skylit kitchen are on the other side. Natural views are enjoyed from the windows throughout the home. The second level has four large corner bedrooms including a master bedroom with a bathroom. A family bathroom completes this floor. The third floor offers another bedroom, a bathroom, and a bonus room for a family room/play room/exercise room. The lower level is over 700 s.f. and is partially finished with direct access to the backyard. A two-car garage is accessible from kitchen.
This property is off market, which means it's not currently listed for sale or rent on Zillow. This may be different from what's available on other websites or public sources.

