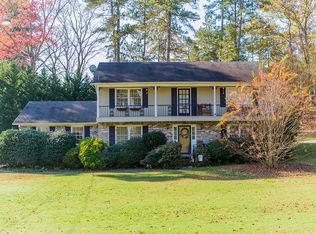Closed
$335,000
121 Hycliff Rd SW, Rome, GA 30165
4beds
2,568sqft
Single Family Residence, Residential
Built in 1972
0.48 Acres Lot
$328,600 Zestimate®
$130/sqft
$2,468 Estimated rent
Home value
$328,600
$269,000 - $401,000
$2,468/mo
Zestimate® history
Loading...
Owner options
Explore your selling options
What's special
CHARMING RANCH OVER BASEMENT IN CONVENIENT LOCATION WITH MULTI-GENERATIONAL LIVING POTENTIAL! This stately, 4-SIDED BRICK rancher is situated on a spacious corner lot with GORGEOUS PERENNIAL LANDSCAPE in Fair Oaks. From ROCKING CHAIR FRONT PORCH, guests are welcomed into the greeting foyer, which is a fabulous space to display artworks and heirlooms. To the right is the LIVING ROOM and FORMAL DINING area, providing superb spaces for larger-scale entertaining. The kitchen area is adorned with beautiful, olive cabinetry with display nook, pull-out shelving, stone tile flooring, and stainless appliances. The PREP ISLAND is equipped with RAISED BREAKFAST BAR seating, and spills over into the DEN/KEEPING ROOM in an effortless flow. Enjoy lounging by the warmth of the FIREPLACE in the FOUR SEASONS SUNROOM, with an abundance of NATURAL LIGHTING, which is adjoined by a BISTRO DECK, and stairway access to the driveway. The OWNER’S RETREAT is a soothing haven to begin and end each day, complete with private ENSUITE with sepia tile shower. Two additional bedrooms on the main level are generously-sized, and share a hall bath with tub/shower combo, featuring vintage blue tile and double vanities. The LOWER LEVEL is equipped with the laundry room, 4th BEDROOM, and FULL BATH, as well as MASSIVE, UNFINISHED STORAGE SPACE (which could be finished for future living space), 2-CAR drive-under GARAGE, and COVERED PATIO. Also on the property is an OUTBUILDING with work bench area and loft space. Additional features include NEW WINDOWS in 2023 and cordless blinds throughout. Current owners enjoy frequent visits from deer and even mallards. Enjoy the convenience of this home’s location, close to schools, shopping, dining, and medical facilities, and super close to West End Elementary, Sam’s Club, and Wal-Mart, with NO HOA FEES! Welcome Home to 121 Hycliff Road!
Zillow last checked: 8 hours ago
Listing updated: February 05, 2025 at 10:52pm
Listing Provided by:
Samantha Lusk,
Samantha Lusk & Associates Realty, Inc.
Bought with:
Amber Taylor, 363153
Keller Williams Realty Northwest, LLC.
Source: FMLS GA,MLS#: 7492712
Facts & features
Interior
Bedrooms & bathrooms
- Bedrooms: 4
- Bathrooms: 3
- Full bathrooms: 3
- Main level bathrooms: 2
- Main level bedrooms: 3
Primary bedroom
- Features: In-Law Floorplan, Master on Main
- Level: In-Law Floorplan, Master on Main
Bedroom
- Features: In-Law Floorplan, Master on Main
Primary bathroom
- Features: Shower Only
Dining room
- Features: Separate Dining Room
Kitchen
- Features: Breakfast Bar, Cabinets Other, Kitchen Island
Heating
- Central
Cooling
- Attic Fan, Central Air
Appliances
- Included: Dishwasher, Electric Range, Microwave, Refrigerator
- Laundry: Lower Level
Features
- Double Vanity, Entrance Foyer
- Flooring: Other
- Windows: None
- Basement: Driveway Access,Exterior Entry,Finished,Finished Bath,Full,Interior Entry
- Number of fireplaces: 1
- Fireplace features: Gas Log
- Common walls with other units/homes: No Common Walls
Interior area
- Total structure area: 2,568
- Total interior livable area: 2,568 sqft
Property
Parking
- Total spaces: 2
- Parking features: Attached, Drive Under Main Level, Garage, Garage Faces Side, Level Driveway
- Attached garage spaces: 2
- Has uncovered spaces: Yes
Accessibility
- Accessibility features: None
Features
- Levels: One
- Stories: 1
- Patio & porch: Covered, Deck, Front Porch, Patio, Side Porch
- Exterior features: Other
- Pool features: None
- Spa features: None
- Fencing: None
- Has view: Yes
- View description: Other
- Waterfront features: None
- Body of water: None
Lot
- Size: 0.48 Acres
- Dimensions: 150 x 139
- Features: Back Yard, Corner Lot, Landscaped
Details
- Additional structures: Outbuilding
- Parcel number: G13Z 325
- Other equipment: None
- Horse amenities: None
Construction
Type & style
- Home type: SingleFamily
- Architectural style: Ranch
- Property subtype: Single Family Residence, Residential
Materials
- Brick 4 Sides
- Foundation: See Remarks
- Roof: Composition,Shingle
Condition
- Resale
- New construction: No
- Year built: 1972
Utilities & green energy
- Electric: Other
- Sewer: Public Sewer
- Water: Public
- Utilities for property: Other
Green energy
- Energy efficient items: None
- Energy generation: None
Community & neighborhood
Security
- Security features: None
Community
- Community features: None
Location
- Region: Rome
- Subdivision: Fair Oaks
Other
Other facts
- Road surface type: Paved
Price history
| Date | Event | Price |
|---|---|---|
| 2/5/2025 | Sold | $335,000+1.5%$130/sqft |
Source: | ||
| 1/10/2025 | Pending sale | $329,900$128/sqft |
Source: | ||
| 1/6/2025 | Price change | $329,900+6.5%$128/sqft |
Source: | ||
| 12/3/2024 | Listed for sale | $309,900-6.1%$121/sqft |
Source: | ||
| 10/16/2024 | Listing removed | $329,900$128/sqft |
Source: | ||
Public tax history
| Year | Property taxes | Tax assessment |
|---|---|---|
| 2024 | $2,792 +2.5% | $110,116 +3.4% |
| 2023 | $2,724 +13% | $106,542 +35.8% |
| 2022 | $2,410 +6% | $78,432 +7.3% |
Find assessor info on the county website
Neighborhood: 30165
Nearby schools
GreatSchools rating
- 5/10West End Elementary SchoolGrades: PK-6Distance: 1 mi
- 5/10Rome Middle SchoolGrades: 7-8Distance: 5.9 mi
- 6/10Rome High SchoolGrades: 9-12Distance: 5.7 mi
Schools provided by the listing agent
- Elementary: West End
- Middle: Rome
- High: Rome
Source: FMLS GA. This data may not be complete. We recommend contacting the local school district to confirm school assignments for this home.
Get pre-qualified for a loan
At Zillow Home Loans, we can pre-qualify you in as little as 5 minutes with no impact to your credit score.An equal housing lender. NMLS #10287.
