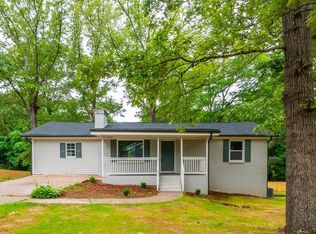Closed
$318,600
121 Hunters Ln, Powder Springs, GA 30127
3beds
1,223sqft
Single Family Residence, Residential
Built in 2025
0.45 Acres Lot
$317,600 Zestimate®
$261/sqft
$1,704 Estimated rent
Home value
$317,600
$286,000 - $353,000
$1,704/mo
Zestimate® history
Loading...
Owner options
Explore your selling options
What's special
PRESALE on NEW CONSTRUCTION!! Completion date June 2025 Be the First Owner of This Stunning New Home! Step into the charm of this farmhouse-style, single-story home situated on a private half-acre wooded lot. Designed with a spacious open floor plan, this brand-new home offers both style and practicality, ready to fit your lifestyle. The centerpiece of this home is the gourmet kitchen, featuring stainless steel appliances, white cabinets, granite countertops, and a custom island that opens to the family room. It's the ideal setup for everything from casual family dinners to lively gatherings with friends. Retreat to the primary suite, a relaxing haven with a spa-inspired ensuite bathroom showcasing a large tiled shower and a walk-in closet with plenty of space. Two additional bedrooms and a second bathroom ensure everyone has room to feel at home. The private backyard, surrounded by lush wooded views, is perfect for enjoying your morning coffee or hosting outdoor get-togethers. High-quality finishes such as Luxury Vinyl Plank flooring, soft carpeting in the bedrooms, and modern black fixtures give the home a polished, contemporary feel. Located in a top-rated school district and just minutes from shopping and dining, this home combines convenience with peace and quiet. With no HOA restrictions, you have the freedom to truly make this house your own. Don’t miss your chance to be the first owner of this incredible property. Schedule your tour today and experience the perfect place to start your next chapter! SPECIAL FINANCING INCENTIVES FOR QUALIFIED BUYERS through preferred lender.
Zillow last checked: 8 hours ago
Listing updated: September 19, 2025 at 10:55pm
Listing Provided by:
John Mark Woodard,
Keller Williams North Atlanta
Bought with:
Monique Garrett, 386725
BHGRE Metro Brokers
Source: FMLS GA,MLS#: 7508561
Facts & features
Interior
Bedrooms & bathrooms
- Bedrooms: 3
- Bathrooms: 2
- Full bathrooms: 2
- Main level bathrooms: 2
- Main level bedrooms: 3
Primary bedroom
- Features: Master on Main
- Level: Master on Main
Bedroom
- Features: Master on Main
Primary bathroom
- Features: Shower Only
Dining room
- Features: Other
Kitchen
- Features: Cabinets White, Kitchen Island, Stone Counters
Heating
- Central
Cooling
- Central Air
Appliances
- Included: Dishwasher, Electric Range, Microwave
- Laundry: Laundry Closet
Features
- Vaulted Ceiling(s)
- Flooring: Carpet, Laminate
- Windows: Double Pane Windows
- Basement: None
- Has fireplace: No
- Fireplace features: None
- Common walls with other units/homes: No Common Walls
Interior area
- Total structure area: 1,223
- Total interior livable area: 1,223 sqft
- Finished area above ground: 1,223
Property
Parking
- Total spaces: 2
- Parking features: Driveway, Garage, Garage Door Opener
- Garage spaces: 2
- Has uncovered spaces: Yes
Accessibility
- Accessibility features: None
Features
- Levels: One
- Stories: 1
- Patio & porch: Covered, Deck, Front Porch
- Exterior features: None, No Dock
- Pool features: None
- Spa features: None
- Fencing: None
- Has view: Yes
- View description: Trees/Woods
- Waterfront features: None
- Body of water: None
Lot
- Size: 0.45 Acres
- Dimensions: 196 x 109
- Features: Level, Wooded
Details
- Additional structures: None
- Parcel number: 014777
- Other equipment: None
- Horse amenities: None
Construction
Type & style
- Home type: SingleFamily
- Architectural style: Ranch
- Property subtype: Single Family Residence, Residential
Materials
- Vinyl Siding
- Foundation: Slab
- Roof: Composition
Condition
- Under Construction
- New construction: Yes
- Year built: 2025
Utilities & green energy
- Electric: 220 Volts
- Sewer: Septic Tank
- Water: Public
- Utilities for property: Cable Available
Green energy
- Energy efficient items: None
- Energy generation: None
Community & neighborhood
Security
- Security features: Fire Alarm
Community
- Community features: None
Location
- Region: Powder Springs
- Subdivision: .
Other
Other facts
- Road surface type: Paved
Price history
| Date | Event | Price |
|---|---|---|
| 9/17/2025 | Sold | $318,600+2.8%$261/sqft |
Source: | ||
| 5/2/2025 | Pending sale | $310,000+416.7%$253/sqft |
Source: | ||
| 3/1/2025 | Sold | $60,000-80.6%$49/sqft |
Source: Public Record | ||
| 2/10/2025 | Price change | $310,000-1.6%$253/sqft |
Source: | ||
| 1/14/2025 | Listed for sale | $315,000$258/sqft |
Source: | ||
Public tax history
| Year | Property taxes | Tax assessment |
|---|---|---|
| 2025 | $163 -29.1% | $6,560 -39.4% |
| 2024 | $230 -86.3% | $10,832 -83.2% |
| 2023 | $1,679 +0.9% | $64,400 +12.5% |
Find assessor info on the county website
Neighborhood: 30127
Nearby schools
GreatSchools rating
- 2/10Bessie L. Baggett Elementary SchoolGrades: PK-5Distance: 2 mi
- 6/10J. A. Dobbins Middle SchoolGrades: 6-8Distance: 1.7 mi
- 4/10Hiram High SchoolGrades: 9-12Distance: 4.6 mi
Schools provided by the listing agent
- Elementary: Bessie L. Baggett
- Middle: J.A. Dobbins
- High: Hiram
Source: FMLS GA. This data may not be complete. We recommend contacting the local school district to confirm school assignments for this home.
Get a cash offer in 3 minutes
Find out how much your home could sell for in as little as 3 minutes with a no-obligation cash offer.
Estimated market value
$317,600
Get a cash offer in 3 minutes
Find out how much your home could sell for in as little as 3 minutes with a no-obligation cash offer.
Estimated market value
$317,600
