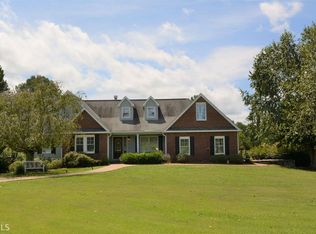Closed
$530,000
121 Hudson Rd, Lagrange, GA 30240
3beds
4,447sqft
Single Family Residence
Built in 1995
7.83 Acres Lot
$-- Zestimate®
$119/sqft
$2,904 Estimated rent
Home value
Not available
Estimated sales range
Not available
$2,904/mo
Zestimate® history
Loading...
Owner options
Explore your selling options
What's special
Beautiful Home.....Beautiful Setting......Custom Built and located on 7.8 acres fenced and ready for horses. So many custom features and extras offered with this home, including Gourmet Chef's Kitchen, granite counters, custom cabinetry, double ovens, gas cooktop with griddle, warming drawer, microwave, separate ice machine and oversized stainless refrigerator. Brazilian Cherry Wood Flooring, Stone Fireplace with gas logs. Main level and finished basement as well as Bonus room or additional bedroom upstairs. 2 laundry rooms, huge bonus room in basement. Master suite on main level with separate tiled walk in shower, double vanity and dressing area. Detached three car garage with separate apartment above garage(528 sq ft of finished sq ft). Inground Pool (saltwater) with water feature & pavilion. Back Deck and Patio perfect for entertaining. 36x32 Barn with triple roll up doors, electricity and separated in three separate bays. 2-3 acres fenced for horses with run in shelter and 2 stalls. Sprinkler system, Alarm System & Well Filtration System & Generator. Updated HVAC, Water Heater, Pool Liner and Roof.
Zillow last checked: 8 hours ago
Listing updated: September 25, 2024 at 12:24pm
Listed by:
Team Nicole 706-333-9841,
RE/MAX Results
Bought with:
Team Nicole, 207344
RE/MAX Results
Source: GAMLS,MLS#: 10367578
Facts & features
Interior
Bedrooms & bathrooms
- Bedrooms: 3
- Bathrooms: 4
- Full bathrooms: 3
- 1/2 bathrooms: 1
- Main level bathrooms: 2
- Main level bedrooms: 2
Dining room
- Features: Seats 12+, Separate Room
Kitchen
- Features: Breakfast Bar, Solid Surface Counters
Heating
- Central, Electric
Cooling
- Ceiling Fan(s), Central Air
Appliances
- Included: Dishwasher, Dryer, Ice Maker, Microwave, Other, Oven/Range (Combo), Oven, Refrigerator, Stainless Steel Appliance(s), Tankless Water Heater, Washer
- Laundry: In Basement, In Hall, Other
Features
- Bookcases, Double Vanity, High Ceilings, In-Law Floorplan, Master On Main Level, Roommate Plan, Separate Shower, Tile Bath, Vaulted Ceiling(s)
- Flooring: Carpet, Hardwood, Laminate, Tile
- Windows: Window Treatments
- Basement: Bath Finished,Daylight,Finished,Interior Entry,Partial
- Number of fireplaces: 1
- Fireplace features: Family Room, Gas Log
Interior area
- Total structure area: 4,447
- Total interior livable area: 4,447 sqft
- Finished area above ground: 2,855
- Finished area below ground: 1,592
Property
Parking
- Parking features: Garage, Garage Door Opener, Parking Pad, RV/Boat Parking, Storage
- Has garage: Yes
- Has uncovered spaces: Yes
Features
- Levels: One and One Half
- Stories: 1
- Patio & porch: Deck, Patio, Porch
- Exterior features: Sprinkler System, Water Feature
- Has private pool: Yes
- Pool features: In Ground, Salt Water
- Fencing: Other
Lot
- Size: 7.83 Acres
- Features: Pasture
Details
- Additional structures: Barn(s), Garage(s), Outbuilding, Pool House, Stable(s)
- Parcel number: 0791 000025
Construction
Type & style
- Home type: SingleFamily
- Architectural style: Brick/Frame
- Property subtype: Single Family Residence
Materials
- Brick, Concrete
- Roof: Composition
Condition
- Resale
- New construction: No
- Year built: 1995
Utilities & green energy
- Electric: Generator
- Sewer: Septic Tank
- Water: Well
- Utilities for property: Electricity Available, Water Available
Community & neighborhood
Security
- Security features: Security System
Community
- Community features: None
Location
- Region: Lagrange
- Subdivision: Maple Creek Hills
Other
Other facts
- Listing agreement: Exclusive Right To Sell
Price history
| Date | Event | Price |
|---|---|---|
| 9/25/2024 | Sold | $530,000-7.9%$119/sqft |
Source: | ||
| 8/29/2024 | Pending sale | $575,500$129/sqft |
Source: | ||
| 8/29/2024 | Listed for sale | $575,500+57.7%$129/sqft |
Source: | ||
| 12/14/2017 | Sold | $365,000+1454.8%$82/sqft |
Source: | ||
| 3/4/1994 | Sold | $23,475$5/sqft |
Source: Agent Provided Report a problem | ||
Public tax history
| Year | Property taxes | Tax assessment |
|---|---|---|
| 2017 | $226 | $7,500 |
| 2016 | $226 0% | $7,500 |
| 2015 | $226 -0.2% | $7,500 |
Find assessor info on the county website
Neighborhood: 30240
Nearby schools
GreatSchools rating
- 6/10Long Cane Elementary SchoolGrades: PK-5Distance: 2.5 mi
- 5/10Long Cane Middle SchoolGrades: 6-8Distance: 2.5 mi
- 5/10Troup County High SchoolGrades: 9-12Distance: 5.5 mi
Schools provided by the listing agent
- Elementary: Long Cane
- Middle: Long Cane
- High: Troup County
Source: GAMLS. This data may not be complete. We recommend contacting the local school district to confirm school assignments for this home.
Get pre-qualified for a loan
At Zillow Home Loans, we can pre-qualify you in as little as 5 minutes with no impact to your credit score.An equal housing lender. NMLS #10287.
