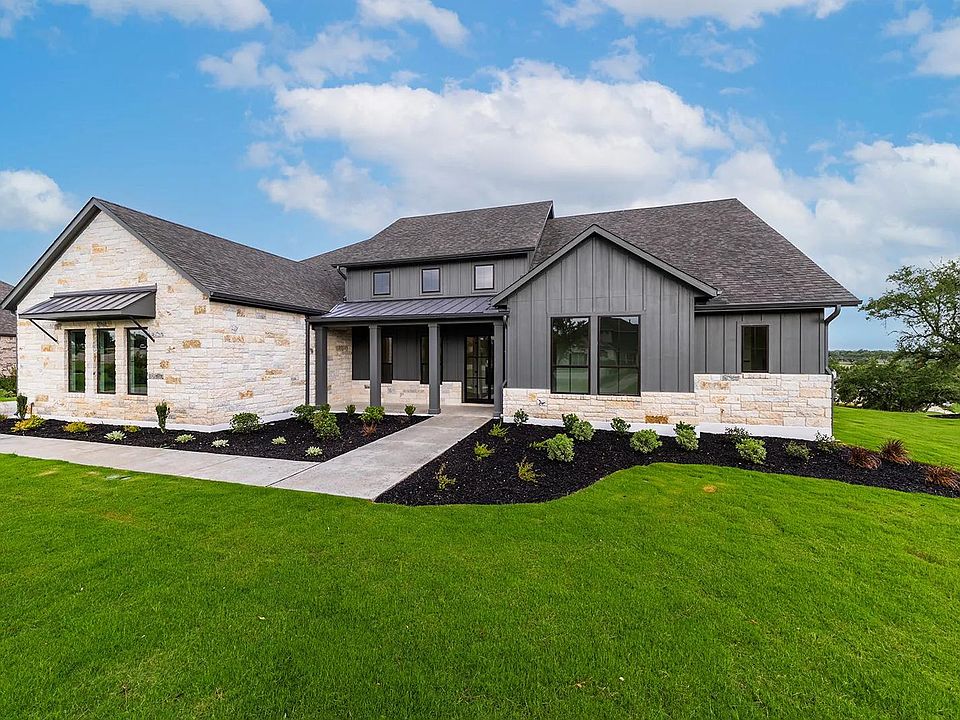MLS# 3445971 - Built by Drees Custom Homes - Ready Now! ~ Explore this amazing 4-Bedroom Home in Liberty Hill, TX! The Danielle plan is tailored to fit your family's lifestyle. With gorgeous vaulted ceilings in the family and dining room, a cozy fireplace, and expansive kitchen with its ample work,serving island, this home is great for those who love to host! A spacious home office is conveniently located just off the foyer. The luxurious primary suite features a spa-like bath and large his and her's closets. Upstairs you will enjoy a game room and outdoor patio, sure to delight your kids or guests!
Active
$929,900
121 Houston Loop, Liberty Hill, TX 78642
4beds
3,445sqft
Single Family Residence
Built in 2025
1 Acres Lot
$-- Zestimate®
$270/sqft
$60/mo HOA
What's special
Cozy fireplaceOutdoor patioSpacious home officeAmple workserving islandGame roomVaulted ceilingsExpansive kitchen
Call: (737) 510-7662
- 280 days |
- 271 |
- 14 |
Zillow last checked: 7 hours ago
Listing updated: October 10, 2025 at 06:44am
Listed by:
Ben Caballero (888) 872-6006,
HomesUSA.com
Source: Unlock MLS,MLS#: 3445971
Travel times
Schedule tour
Select your preferred tour type — either in-person or real-time video tour — then discuss available options with the builder representative you're connected with.
Facts & features
Interior
Bedrooms & bathrooms
- Bedrooms: 4
- Bathrooms: 5
- Full bathrooms: 4
- 1/2 bathrooms: 1
- Main level bedrooms: 3
Primary bedroom
- Description: Back patio access Recessed lighting
- Features: Tray Ceiling(s), Walk-In Closet(s)
- Level: First
Primary bathroom
- Description: 2 walk-in closets
- Features: Double Vanity, Full Bath, Soaking Tub, Separate Shower, Walk-in Shower
- Level: First
Dining room
- Features: Dining Area, Vaulted Ceiling(s)
- Level: First
Kitchen
- Description: Double Wall Ovens Workspace Lighting
- Features: Kitchen Island, Quartz Counters, Eat-in Kitchen, Open to Family Room, Pantry, Recessed Lighting, Vaulted Ceiling(s)
- Level: First
Living room
- Description: Vaulted ceilings Ceiling Beams Fireplace Clg fan
- Level: First
Office
- Description: French double doors Office entrance at front foyer
- Level: First
Heating
- Central
Cooling
- Central Air
Appliances
- Included: Built-In Electric Oven, Built-In Gas Range, Built-In Oven(s), Cooktop, Dishwasher, Disposal, Microwave, Double Oven, RNGHD, Vented Exhaust Fan, Gas Water Heater, Tankless Water Heater
Features
- Ceiling Fan(s), Beamed Ceilings, Vaulted Ceiling(s), Electric Dryer Hookup, Gas Dryer Hookup, Entrance Foyer, High Speed Internet, Interior Steps, Kitchen Island, Multiple Living Areas, Open Floorplan, Pantry, Recessed Lighting, Smart Home, Soaking Tub, Walk-In Closet(s)
- Flooring: Carpet, Tile, Wood
- Windows: ENERGY STAR Qualified Windows
- Number of fireplaces: 1
- Fireplace features: Family Room, Gas
Interior area
- Total interior livable area: 3,445 sqft
Property
Parking
- Total spaces: 3
- Parking features: Attached, Door-Multi, Garage Door Opener, Garage Faces Side
- Attached garage spaces: 3
Accessibility
- Accessibility features: None
Features
- Levels: Two
- Stories: 2
- Patio & porch: Covered, Front Porch, Rear Porch
- Exterior features: Balcony, Gas Grill, Lighting, Outdoor Grill, Private Yard
- Pool features: None
- Fencing: None
- Has view: Yes
- View description: Hill Country, Neighborhood
- Waterfront features: None
Lot
- Size: 1 Acres
- Dimensions: 1 acre
- Features: Corner Lot, Few Trees, Landscaped, Sprinkler - In-ground, Trees-Small (Under 20 Ft), Trees-Sparse, Views
Details
- Additional structures: None
- Parcel number: 121 Houston Loop
- Special conditions: Standard
Construction
Type & style
- Home type: SingleFamily
- Property subtype: Single Family Residence
Materials
- Foundation: Slab
- Roof: Composition
Condition
- New Construction
- New construction: Yes
- Year built: 2025
Details
- Builder name: Drees Custom Homes
Utilities & green energy
- Sewer: Septic Tank
- Water: Municipal Utility District (MUD)
- Utilities for property: Cable Available, Electricity Available, Internet-Cable, Internet-Fiber, Phone Available, Propane, Underground Utilities, Water Connected
Community & HOA
Community
- Features: Cluster Mailbox, Common Grounds, Park, Picnic Area, Playground
- Subdivision: Northgate Ranch
HOA
- Has HOA: Yes
- Services included: Common Area Maintenance
- HOA fee: $60 monthly
- HOA name: Northgate Ranch HOA
Location
- Region: Liberty Hill
Financial & listing details
- Price per square foot: $270/sqft
- Date on market: 1/16/2025
- Listing terms: Cash,Conventional,FHA,VA Loan
- Electric utility on property: Yes
About the community
Northgate Ranch is a 944-acre, master-planned community located on the North San Gabriel River with rolling hills, beautiful trees, and a creek that intersects the property. This is the ideal Liberty Hill location for your new home. Building your life here will be an adventure among neighbors and friends in a family-friendly atmosphere. Enjoy one-acre home sites and stunning home designs perfect for your lifestyle. Plus, the community is part of the exceptional Liberty Hill ISD.
Source: Drees Homes

