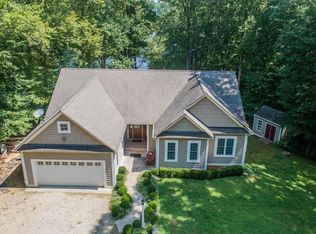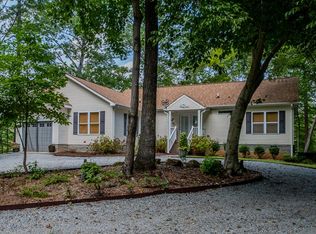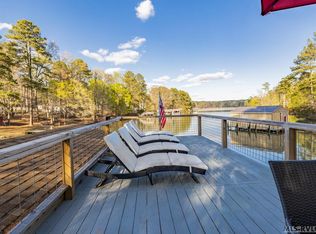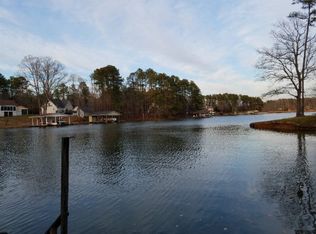This spectacular custom built home is beautifully situated on the lake with lots of privacy. With no bridges to go under, you're just around the corner from the main lake & within 10 mins of shopping, restaurants, gas & grocery! Main level features an open floor plan with living room, dining, kitchen, master bedroom & bath, another bedroom & bath plus laundry room & double garage. The lower level hosts a family room, office, kitchenette, 2 more bedrooms & an undesignated room. There's a great storage area under the stairs & another located by the kitchenette. Very easy walk to lakeside will take you to the double boathouse with very deep water depth!! There's also a fenced area on the side of the house for pets & a great storage building. Another great feature is the reverse osmosis water filtration system. Radon system is already installed for peace of mind. See this one today
This property is off market, which means it's not currently listed for sale or rent on Zillow. This may be different from what's available on other websites or public sources.




