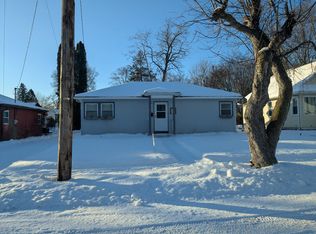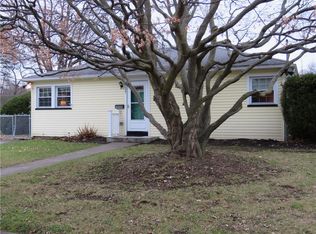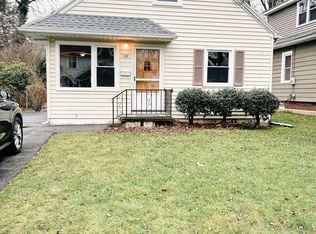Closed
$149,000
121 Holloway Rd, Rochester, NY 14610
2beds
1,104sqft
Single Family Residence
Built in 1945
6,534 Square Feet Lot
$202,100 Zestimate®
$135/sqft
$1,915 Estimated rent
Home value
$202,100
$172,000 - $230,000
$1,915/mo
Zestimate® history
Loading...
Owner options
Explore your selling options
What's special
**Brand New to Market!** OPPORTUNITY KNOCKS IN BRIGHTON!! This charming Ranch style home nestled on a tranquil street in Brighton presents a prime opportunity for savvy investors and those with a vision for renovation! Great for investors who want to earn ROI or instant equity! Ideal layout with 1st floor laundry, 2 bedrooms, spacious full bath as well as nice-sized living room and kitchen! A screened-in porch and private yard provide an outdoor oasis! Bring your creativity and turn this diamond in the rough into your dream abode! Home being sold “as-is”. Delayed negotiations until Tuesday 4/16 at 12pm.
Zillow last checked: 8 hours ago
Listing updated: May 20, 2024 at 11:09am
Listed by:
Danielle M. Clement 585-450-3100,
Tru Agent Real Estate
Bought with:
Nicole E. Frost, 10401326469
Howard Hanna
Source: NYSAMLSs,MLS#: R1530562 Originating MLS: Rochester
Originating MLS: Rochester
Facts & features
Interior
Bedrooms & bathrooms
- Bedrooms: 2
- Bathrooms: 1
- Full bathrooms: 1
- Main level bathrooms: 1
- Main level bedrooms: 2
Heating
- Gas, Forced Air
Appliances
- Included: Dryer, Gas Oven, Gas Range, Gas Water Heater, Refrigerator, Washer
- Laundry: Main Level
Features
- Ceiling Fan(s), Eat-in Kitchen, Pantry, Bedroom on Main Level, Programmable Thermostat
- Flooring: Carpet, Hardwood, Varies
- Windows: Storm Window(s), Wood Frames
- Has fireplace: No
Interior area
- Total structure area: 1,104
- Total interior livable area: 1,104 sqft
Property
Parking
- Total spaces: 2
- Parking features: Detached, Garage
- Garage spaces: 2
Features
- Levels: One
- Stories: 1
- Patio & porch: Porch, Screened
- Exterior features: Blacktop Driveway, Fence
- Fencing: Partial
Lot
- Size: 6,534 sqft
- Dimensions: 53 x 120
- Features: Residential Lot
Details
- Parcel number: 2620001231300004070000
- Special conditions: Estate
Construction
Type & style
- Home type: SingleFamily
- Architectural style: Ranch
- Property subtype: Single Family Residence
Materials
- Brick, Stone, Copper Plumbing
- Foundation: Other, See Remarks, Slab
Condition
- Resale
- Year built: 1945
Utilities & green energy
- Electric: Circuit Breakers
- Sewer: Connected
- Water: Connected, Public
- Utilities for property: Cable Available, High Speed Internet Available, Sewer Connected, Water Connected
Community & neighborhood
Location
- Region: Rochester
- Subdivision: Penhurst Park & Penhurst
Other
Other facts
- Listing terms: Cash
Price history
| Date | Event | Price |
|---|---|---|
| 5/15/2024 | Sold | $149,000+86.5%$135/sqft |
Source: | ||
| 4/19/2024 | Pending sale | $79,900$72/sqft |
Source: | ||
| 4/10/2024 | Listed for sale | $79,900+2.4%$72/sqft |
Source: | ||
| 7/29/1994 | Sold | $78,000$71/sqft |
Source: Public Record Report a problem | ||
Public tax history
| Year | Property taxes | Tax assessment |
|---|---|---|
| 2024 | -- | $116,200 |
| 2023 | -- | $116,200 |
| 2022 | -- | $116,200 |
Find assessor info on the county website
Neighborhood: 14610
Nearby schools
GreatSchools rating
- 7/10Indian Landing Elementary SchoolGrades: K-5Distance: 0.2 mi
- 7/10Bay Trail Middle SchoolGrades: 6-8Distance: 2.6 mi
- 8/10Penfield Senior High SchoolGrades: 9-12Distance: 3.1 mi
Schools provided by the listing agent
- District: Penfield
Source: NYSAMLSs. This data may not be complete. We recommend contacting the local school district to confirm school assignments for this home.


