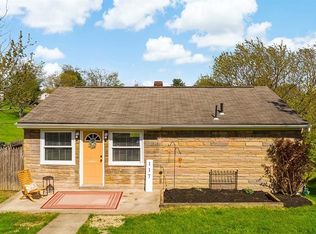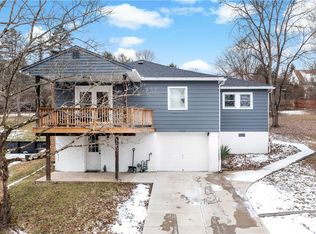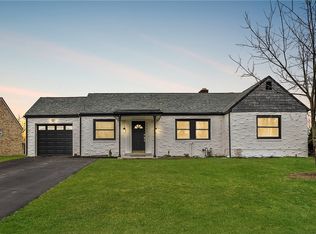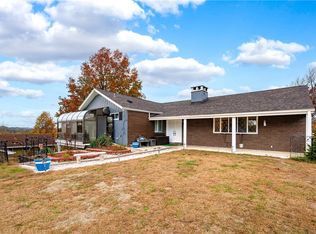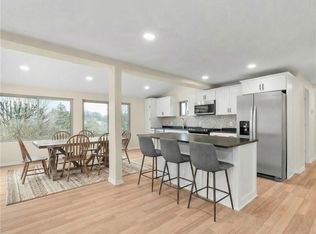What started as a remodel and addition turned into gorgeous, move in ready, custom new construction home. The original house was taken down to a partial foundation and totally rebuilt with the addition of a deck and patio with an incredible view, a great master suite, a first floor laundry, an attached two car garage and concrete driveway! Completely single story living is possible in this new 3 bed 3 bath custom home, with approximately 1408sqft on the main floor. The spacious kitchen offers plenty of storage, soft close drawers and cabinets, and quartz counters. The master and secondary bath both have double vanities. Moen showers and faucets in all bathrooms and kitchen. GE fingerprint resistant stainless appliances. Approx 1000sqft finished basement. The large two car attached garage can stay clutter free thanks to the large basement storage area in the back of the house. Don't miss your opportunity to own a rare, custom ranch home with attached garage in the WJHSD.
Contingent
$440,000
121 Hillview Rd, Clairton, PA 15025
3beds
2,408sqft
Est.:
Single Family Residence
Built in 2024
0.4 Acres Lot
$432,600 Zestimate®
$183/sqft
$-- HOA
What's special
First floor laundryQuartz countersLarge basement storage areaCompletely single story livingAttached two car garagePlenty of storageGreat master suite
- 44 days |
- 1,363 |
- 48 |
Zillow last checked: 8 hours ago
Listing updated: February 10, 2026 at 08:17pm
Listed by:
Brian Thatcher 412-650-6810,
ALL PITTSBURGH REAL ESTATE, LLC 412-650-6810
Source: WPMLS,MLS#: 1736943 Originating MLS: West Penn Multi-List
Originating MLS: West Penn Multi-List
Facts & features
Interior
Bedrooms & bathrooms
- Bedrooms: 3
- Bathrooms: 3
- Full bathrooms: 3
Primary bedroom
- Level: Main
- Dimensions: 17x13
Bedroom 2
- Level: Main
- Dimensions: 12x11
Bedroom 3
- Level: Main
- Dimensions: 13x11
Bonus room
- Level: Basement
- Dimensions: 34x12
Dining room
- Level: Main
- Dimensions: 9x9
Entry foyer
- Level: Main
- Dimensions: 9x5
Family room
- Level: Basement
- Dimensions: 22x20
Game room
- Level: Basement
- Dimensions: 18x13
Kitchen
- Level: Main
- Dimensions: 15x9
Laundry
- Level: Main
- Dimensions: 6x4
Living room
- Level: Main
- Dimensions: 19x10
Heating
- Forced Air, Gas
Cooling
- Central Air, Electric
Appliances
- Included: Some Gas Appliances, Convection Oven, Dishwasher, Disposal, Microwave, Refrigerator, Stove
Features
- Pantry
- Flooring: Vinyl, Carpet
- Windows: Multi Pane, Screens
- Basement: Finished,Walk-Out Access
- Has fireplace: No
Interior area
- Total structure area: 2,408
- Total interior livable area: 2,408 sqft
Property
Parking
- Total spaces: 2
- Parking features: Attached, Garage, Garage Door Opener
- Has attached garage: Yes
Features
- Levels: One
- Stories: 1
- Pool features: None
Lot
- Size: 0.4 Acres
- Dimensions: 17551
Details
- Parcel number: 0883P00051000000
Construction
Type & style
- Home type: SingleFamily
- Architectural style: Ranch
- Property subtype: Single Family Residence
Materials
- Stone, Vinyl Siding
- Roof: Asphalt
Condition
- New Construction
- New construction: Yes
- Year built: 2024
Utilities & green energy
- Sewer: Public Sewer
- Water: Public
Community & HOA
Location
- Region: Clairton
Financial & listing details
- Price per square foot: $183/sqft
- Tax assessed value: $232,100
- Annual tax amount: $8,305
- Date on market: 1/14/2026
Estimated market value
$432,600
$411,000 - $454,000
$2,458/mo
Price history
Price history
| Date | Event | Price |
|---|---|---|
| 2/11/2026 | Contingent | $440,000$183/sqft |
Source: | ||
| 1/14/2026 | Listed for sale | $440,000-1.1%$183/sqft |
Source: | ||
| 1/13/2026 | Listing removed | $445,000$185/sqft |
Source: | ||
| 11/17/2025 | Price change | $445,000-1.1%$185/sqft |
Source: | ||
| 11/4/2025 | Price change | $450,000-1.1%$187/sqft |
Source: | ||
| 10/15/2025 | Price change | $455,000-0.9%$189/sqft |
Source: | ||
| 9/23/2025 | Price change | $459,000-1.3%$191/sqft |
Source: | ||
| 8/26/2025 | Price change | $465,000-0.9%$193/sqft |
Source: | ||
| 8/5/2025 | Price change | $469,000-1.3%$195/sqft |
Source: | ||
| 6/17/2025 | Price change | $475,000-3%$197/sqft |
Source: | ||
| 5/7/2025 | Price change | $489,900-2%$203/sqft |
Source: | ||
| 3/6/2025 | Price change | $499,900-2.9%$208/sqft |
Source: | ||
| 1/29/2025 | Price change | $515,000-1.9%$214/sqft |
Source: | ||
| 1/13/2025 | Listed for sale | $524,900$218/sqft |
Source: | ||
| 12/4/2024 | Listing removed | $524,900-0.9%$218/sqft |
Source: | ||
| 10/18/2024 | Listed for sale | $529,900-1.9%$220/sqft |
Source: | ||
| 8/28/2024 | Listing removed | $539,900$224/sqft |
Source: | ||
| 8/27/2024 | Price change | $539,900-3.6%$224/sqft |
Source: | ||
| 7/9/2024 | Listed for sale | $559,900$233/sqft |
Source: | ||
Public tax history
Public tax history
| Year | Property taxes | Tax assessment |
|---|---|---|
| 2025 | $7,109 +349.9% | $232,100 +393.8% |
| 2024 | $1,580 +610.7% | $47,000 |
| 2023 | $222 | $47,000 |
| 2022 | $222 | $47,000 |
| 2021 | $222 +2% | $47,000 |
| 2020 | $218 -2% | $47,000 |
| 2019 | $222 -54.5% | $47,000 |
| 2018 | $488 | $47,000 |
| 2017 | $488 +119.7% | $47,000 |
| 2016 | $222 -83.1% | $47,000 |
| 2015 | $1,315 | $47,000 |
| 2014 | -- | $47,000 -41% |
| 2013 | -- | $79,700 +69.6% |
| 2012 | -- | $47,000 |
| 2011 | -- | $47,000 -25.9% |
| 2010 | -- | $63,400 |
| 2009 | -- | $63,400 |
| 2008 | -- | $63,400 |
| 2007 | -- | $63,400 +31% |
| 2006 | -- | $48,400 |
| 2005 | -- | $48,400 -23.7% |
| 2004 | -- | $63,400 |
| 2003 | -- | $63,400 |
| 2002 | -- | $63,400 |
Find assessor info on the county website
BuyAbility℠ payment
Est. payment
$2,623/mo
Principal & interest
$2051
Property taxes
$572
Climate risks
Neighborhood: 15025
Nearby schools
GreatSchools rating
- NAGill Hall El SchoolGrades: K-2Distance: 0.8 mi
- 7/10Pleasant Hills Middle SchoolGrades: 6-8Distance: 2.8 mi
- 8/10Thomas Jefferson High SchoolGrades: 9-12Distance: 1.3 mi
Schools provided by the listing agent
- District: West Jefferson Hills
Source: WPMLS. This data may not be complete. We recommend contacting the local school district to confirm school assignments for this home.
