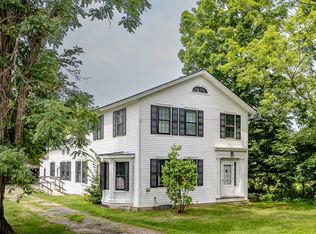Welcome to the quaint Vermont Village of East Poultney. You are only a few miles from the convenience of Poultney bet yet you feel completely removed. The restoration of this beautiful vintage home is almost complete and it is priced to move. The larger projects like the basement, windows, kitchen, bathroom and wood floors have been done and will be yours to enjoy. Keeping with its original charm this home also offers a front facing parlor, a formal dining room, 3 spacious bedroom, and a very useful mudroom that is equipped with a slate floor. So, if you are looking for a great, relaxing place to call home then this one is worth a look. Welcome Home!
This property is off market, which means it's not currently listed for sale or rent on Zillow. This may be different from what's available on other websites or public sources.
