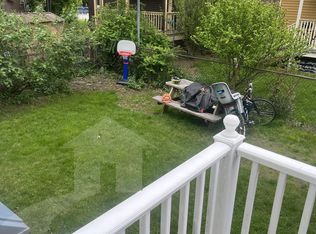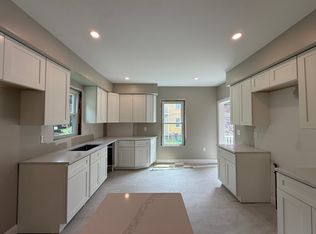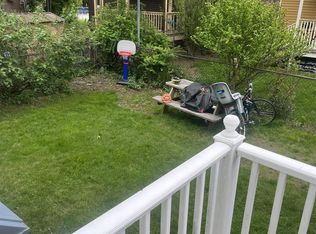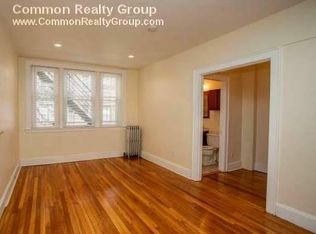Sold for $645,000
$645,000
121 Highland Rd #3, Somerville, MA 02144
2beds
936sqft
Condominium
Built in 1920
-- sqft lot
$698,800 Zestimate®
$689/sqft
$3,184 Estimated rent
Home value
$698,800
$664,000 - $741,000
$3,184/mo
Zestimate® history
Loading...
Owner options
Explore your selling options
What's special
OH CANCELLED. Great location. 3rd-floor condo is conveniently located to Ball, Davis, & Porter Squares. The unit has lots of windows for natural light, high ceilings, & an open inviting feel. The living rm has a half wall on the left separating it from the eat-in kitchen. The kitchen has black quartz counters, SS appliances & pantry storage. Opposite the living rm is the 1st bedrm & nook perfect for a desk/office space, to the right of the living rm is the full bath with linen closet. The primary bedrm is next to the bathrm. Storage is ample in all rooms & the pull-down attic in the primary bedrm offers even more space. Off the kitchen is the staircase to the basement with shared laundry & exit to the common yard & parking. A super location for commuting. Green line, Red line, buses, commuter rail are within 1 mile & Somerville Community Bike path is at the end of the street. Close to universities, local businesses, shopping, coffee shops, restaurants, bars, & entertainment
Zillow last checked: 8 hours ago
Listing updated: April 21, 2023 at 06:54am
Listed by:
Team Jen & Lynn 617-943-9581,
Thalia Tringo & Associates Real Estate, Inc. 617-616-5091
Bought with:
Laurel Amiri
Coldwell Banker Realty - Lynnfield
Source: MLS PIN,MLS#: 73082662
Facts & features
Interior
Bedrooms & bathrooms
- Bedrooms: 2
- Bathrooms: 1
- Full bathrooms: 1
Primary bedroom
- Features: Flooring - Wood, Attic Access
- Level: Third
- Area: 208
- Dimensions: 13 x 16
Bedroom 2
- Features: Flooring - Wood
- Level: Third
- Area: 144
- Dimensions: 12 x 12
Primary bathroom
- Features: No
Bathroom 1
- Features: Bathroom - Full, Flooring - Stone/Ceramic Tile
- Level: Third
- Area: 56
- Dimensions: 7 x 8
Kitchen
- Features: Flooring - Stone/Ceramic Tile, Kitchen Island
- Level: Third
- Area: 225
- Dimensions: 15 x 15
Living room
- Features: Ceiling Fan(s), Flooring - Wood
- Level: Third
- Area: 210
- Dimensions: 14 x 15
Heating
- Forced Air, Natural Gas
Cooling
- None
Appliances
- Included: Range, Dishwasher, Disposal, Microwave
- Laundry: In Basement, Common Area, In Building
Features
- Flooring: Wood, Tile
- Has basement: Yes
- Has fireplace: No
- Common walls with other units/homes: No One Above
Interior area
- Total structure area: 936
- Total interior livable area: 936 sqft
Property
Parking
- Total spaces: 1
- Parking features: Tandem
- Uncovered spaces: 1
Features
- Exterior features: Fenced Yard
- Fencing: Fenced
Details
- Parcel number: M:27 B:H L:30 U:3,4696610
- Zoning: NR
Construction
Type & style
- Home type: Condo
- Property subtype: Condominium
Materials
- Roof: Shingle
Condition
- Year built: 1920
- Major remodel year: 2006
Utilities & green energy
- Electric: Circuit Breakers, 100 Amp Service
- Sewer: Public Sewer
- Water: Public
Community & neighborhood
Community
- Community features: Public Transportation, Shopping, Park, Walk/Jog Trails, Public School, University
Location
- Region: Somerville
HOA & financial
HOA
- HOA fee: $250 monthly
- Services included: Water, Sewer, Insurance
Price history
| Date | Event | Price |
|---|---|---|
| 4/21/2023 | Sold | $645,000-4.4%$689/sqft |
Source: MLS PIN #73082662 Report a problem | ||
| 3/24/2023 | Contingent | $675,000$721/sqft |
Source: MLS PIN #73082662 Report a problem | ||
| 3/16/2023 | Price change | $675,000-3.4%$721/sqft |
Source: MLS PIN #73082662 Report a problem | ||
| 2/28/2023 | Listed for sale | $699,000+3.6%$747/sqft |
Source: MLS PIN #73082662 Report a problem | ||
| 12/16/2022 | Listing removed | -- |
Source: | ||
Public tax history
| Year | Property taxes | Tax assessment |
|---|---|---|
| 2025 | $6,716 +5.8% | $615,600 +2.1% |
| 2024 | $6,346 -6.3% | $603,200 -7.9% |
| 2023 | $6,770 +5.6% | $654,700 +3.9% |
Find assessor info on the county website
Neighborhood: Ball Square
Nearby schools
GreatSchools rating
- 8/10Benjamin G. Brown SchoolGrades: K-5Distance: 0.2 mi
- 7/10John F. Kennedy Elementary SchoolGrades: PK-8Distance: 0.6 mi
- 6/10Somerville High SchoolGrades: 9-12Distance: 1.1 mi
Get a cash offer in 3 minutes
Find out how much your home could sell for in as little as 3 minutes with a no-obligation cash offer.
Estimated market value$698,800
Get a cash offer in 3 minutes
Find out how much your home could sell for in as little as 3 minutes with a no-obligation cash offer.
Estimated market value
$698,800



