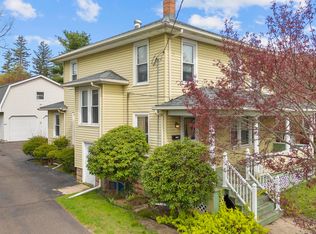Sold for $380,000 on 04/02/25
$380,000
121 Highland Avenue, Middletown, CT 06457
3beds
2,036sqft
Single Family Residence
Built in 1914
0.52 Acres Lot
$391,100 Zestimate®
$187/sqft
$2,944 Estimated rent
Home value
$391,100
$356,000 - $430,000
$2,944/mo
Zestimate® history
Loading...
Owner options
Explore your selling options
What's special
This charming, energy-efficient colonial is a perfect blend of modern updates and classic appeal. With 24 fully paid off solar panels (installed 4 years ago with a 25-year warranty), energy-efficient mini splits, and blown-in insulation, you'll enjoy comfort year-round. This home features 3 bedrooms, 2 full baths, original hardwood floors and French doors. The primary bedroom was an addition in 2004, offering 2 closest's and direct access to the recently renovated Jack and Jill full bathroom. Enjoy the convenience of the large laundry room, including ample storage, on the upper level. Step outside to a private, level yard, perfect for entertaining! A 24x24 carport, detached garage, and a large outbuilding with electricity-ideal for storage or a workshop. Conveniently located near highways and within walking distance of restaurants and shopping, this home is ready for your own personal touch! There is hardwood flooring under the two upstair bedrooms with carpet. The backyard continues past the fenced in area. The camera/alarm system is deactivated.
Zillow last checked: 8 hours ago
Listing updated: April 11, 2025 at 05:42am
Listed by:
Mary Sutera 203-631-4100,
Carbutti & Co., Realtors 203-269-4910
Bought with:
Sara Etienne, RES.0765583
eXp Realty
Source: Smart MLS,MLS#: 24072419
Facts & features
Interior
Bedrooms & bathrooms
- Bedrooms: 3
- Bathrooms: 2
- Full bathrooms: 2
Primary bedroom
- Features: Ceiling Fan(s), Jack & Jill Bath, Hardwood Floor
- Level: Upper
Bedroom
- Features: Ceiling Fan(s), Wall/Wall Carpet
- Level: Upper
Bedroom
- Features: Ceiling Fan(s), Wall/Wall Carpet
- Level: Upper
Primary bathroom
- Features: Jack & Jill Bath, Tub w/Shower, Tile Floor
- Level: Upper
Bathroom
- Features: Stall Shower
- Level: Main
Dining room
- Features: French Doors, Hardwood Floor
- Level: Main
Family room
- Features: Ceiling Fan(s), Wall/Wall Carpet, Tile Floor
- Level: Main
Kitchen
- Features: Quartz Counters, Pantry, Tile Floor
- Level: Main
Living room
- Features: French Doors, Hardwood Floor
- Level: Main
Heating
- Hot Water, Natural Gas, Solar
Cooling
- Ceiling Fan(s), Ductless
Appliances
- Included: Oven/Range, Microwave, Refrigerator, Dishwasher, Washer, Dryer, Gas Water Heater, Water Heater
- Laundry: Upper Level
Features
- Windows: Thermopane Windows
- Basement: Partial
- Attic: Walk-up
- Has fireplace: No
Interior area
- Total structure area: 2,036
- Total interior livable area: 2,036 sqft
- Finished area above ground: 2,036
Property
Parking
- Total spaces: 3
- Parking features: Carport, Detached, Paved, Off Street, Driveway, Private
- Garage spaces: 1
- Has carport: Yes
- Has uncovered spaces: Yes
Features
- Patio & porch: Patio
- Exterior features: Rain Gutters, Garden
- Fencing: Partial,Chain Link
Lot
- Size: 0.52 Acres
- Features: Secluded, Level, Cleared
Details
- Additional structures: Shed(s)
- Parcel number: 1006284
- Zoning: R-15
Construction
Type & style
- Home type: SingleFamily
- Architectural style: Colonial
- Property subtype: Single Family Residence
Materials
- Vinyl Siding
- Foundation: Block, Concrete Perimeter
- Roof: Asphalt
Condition
- New construction: No
- Year built: 1914
Utilities & green energy
- Sewer: Public Sewer
- Water: Public
Green energy
- Green verification: ENERGY STAR Certified Homes
- Energy efficient items: Thermostat, Windows
- Energy generation: Solar
Community & neighborhood
Community
- Community features: Medical Facilities, Park, Shopping/Mall, Near Public Transport
Location
- Region: Middletown
- Subdivision: Highland
Price history
| Date | Event | Price |
|---|---|---|
| 4/2/2025 | Sold | $380,000+8.6%$187/sqft |
Source: | ||
| 2/21/2025 | Pending sale | $349,900$172/sqft |
Source: | ||
| 2/7/2025 | Listed for sale | $349,900-16.5%$172/sqft |
Source: | ||
| 8/28/2024 | Listing removed | $419,000$206/sqft |
Source: | ||
| 8/24/2024 | Listed for sale | $419,000+18%$206/sqft |
Source: | ||
Public tax history
| Year | Property taxes | Tax assessment |
|---|---|---|
| 2025 | $8,328 +5.7% | $214,080 |
| 2024 | $7,878 +4.8% | $214,080 |
| 2023 | $7,514 +9.5% | $214,080 +37.2% |
Find assessor info on the county website
Neighborhood: 06457
Nearby schools
GreatSchools rating
- 5/10Snow SchoolGrades: PK-5Distance: 0.9 mi
- 4/10Beman Middle SchoolGrades: 7-8Distance: 0.7 mi
- 4/10Middletown High SchoolGrades: 9-12Distance: 2.5 mi

Get pre-qualified for a loan
At Zillow Home Loans, we can pre-qualify you in as little as 5 minutes with no impact to your credit score.An equal housing lender. NMLS #10287.
Sell for more on Zillow
Get a free Zillow Showcase℠ listing and you could sell for .
$391,100
2% more+ $7,822
With Zillow Showcase(estimated)
$398,922