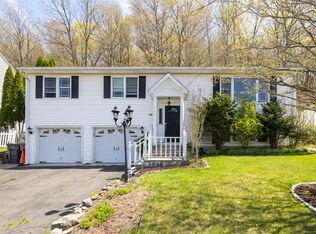Attractive Raised Ranch! Enjoy the affordability and amenities this home has to offer. Features include hardwoods throughout main level, remodeled kitchen w/center island along w/granite tops and upscale cherry cabinets, living room w/vaulted ceiling, remodeled full bath w/double sinks and surround tile, spacious master bedroom along w/two additional generous sized bedrooms. Lower level family room is heated and fully finished w/tile flooring, laundry closet, remodeled full bath w/shower stall and a bonus room for potential office or storage. Exterior offers custom front and back stone wall while the vinyl fencing allows for back yard privacy. The 14 x 12 patio, newer garage door, newer roof and thermo-pane windows complete this perfect setting to call home!
This property is off market, which means it's not currently listed for sale or rent on Zillow. This may be different from what's available on other websites or public sources.
