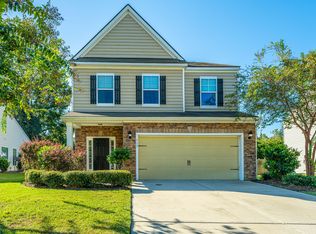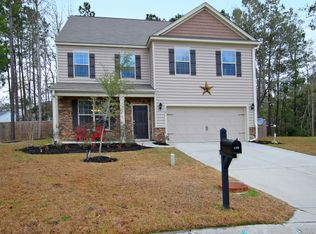Immaculate home with over 3,200 sq ft of living space in the sought-after Hickory Ridge subdivision of Summerville! From the moment you arrive, you will notice the excellent curb appeal with meticulous landscaping and covered front porch. Entering the home, you will be wowed by the soaring 2-story great room with gas fireplace, open floor plan and abundance of natural light. The large, gourmet kitchen is a chef's dream with stainless steel appliances, gas stove, beautiful granite countertops, huge island, separate pantry and tons of cabinet/storage space. The kitchen flows into the formal dining room on one side and an informal eating area on the other with access to the screened in porch through double doors to create the perfect space for entertaining. The first floor also includes a large family room, home office, powder room and laundry room with built in storage. The 2nd floor boasts a true master retreat complete with cozy sitting area, crown molding, his & hers walk-in closets and huge en-suite bathroom with dual vanities, soaking tub and walk-in shower. Down the hall are 3 additional spacious bedrooms (all with excellent closet space) and a full Jack & Jill style bathroom (that connects 2 of the bedrooms) with dual vanities and tub/shower combo.This home also includes a large screened-in porch, 2 car attached garage and private, fenced-in backyard with concrete patio and separate storage shed. As a Hickory Ridge owner, you will be zoned for the top-rated Dorchester II school district and will have access to the amazing amenities at the nearby Pine Forest Country Club. You will also be conveniently located to historic Downtown Summerville, the interstate, Volvo plant, beaches and all that the Charleston area has to offer! Schedule a showing today!
This property is off market, which means it's not currently listed for sale or rent on Zillow. This may be different from what's available on other websites or public sources.

