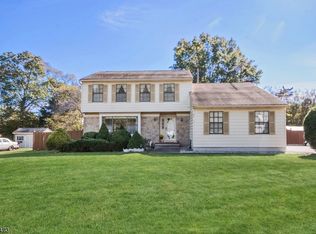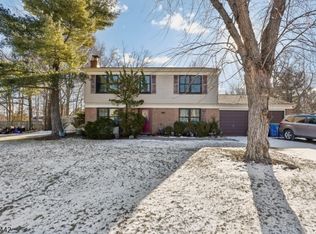Stately Colonial home located in desirable Hickory Knolls has 4 beds, 2.5 baths, beautifully landscaped with built-in pathway lighting awaits YOU! Conveniently located to train, highways & shopping. This home offers master suite with renovated bath, new laminate flooring. Formal dining room, cozy family room with wood burning fireplace and brand new carpet. A deck fantastic for holiday parties, spacious eat-in-kitchen, with granite countertops, breakfast bar, stainless steel appliances, laundry area, pantry, home office and tons of storage. It also has full (dry) unfinished basement with French drains and sump pump, tons of possibilities. First showing is Sunday, August 16th. Please schedule you appointment early as this home will not last.
This property is off market, which means it's not currently listed for sale or rent on Zillow. This may be different from what's available on other websites or public sources.

