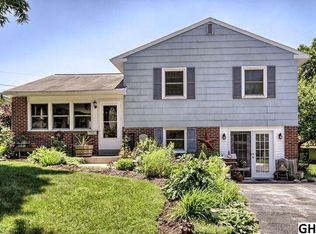Sold for $285,000
$285,000
121 Henry Rd, Enola, PA 17025
4beds
2,082sqft
Single Family Residence
Built in 1958
6,970 Square Feet Lot
$298,300 Zestimate®
$137/sqft
$2,073 Estimated rent
Home value
$298,300
$274,000 - $325,000
$2,073/mo
Zestimate® history
Loading...
Owner options
Explore your selling options
What's special
Welcome and be charmed with this 4 bedroom 2 bathroom bright spilt level! Enjoy the original hard wood floors and a custom kitchen designed by L C Design Concepts. This remodeled kitchen features gorgeous natural cherry, hand-crafted cabinet doors, and custom cabinetry for all the storage! New roof in 2016 when the in-law suit was added; features 1 bedroom, 1 full bathroom, washer/dryer hook-up, and kitchenette. Perfect for roommates, family that needs full time care, or to be used as a workstation and in home office. Upstairs hosts 3 more bedrooms and a second full bath! Whole house Genreac generator installed in 2016 powers house and in-law suite and fully fenced in yard. Windows had been replaced by previous owner and additional insulation added for a more efficient home. Don't miss out on this gem located in a quiet East Pennsboro township development close to Central Penn College. Seller is also offering a home warranty!
Zillow last checked: 8 hours ago
Listing updated: November 07, 2024 at 04:04am
Listed by:
Samantha DiLorenzo 732-618-0520,
Berkshire Hathaway HomeServices Homesale Realty
Bought with:
JAN WHEELER, RS109465A
Coldwell Banker Realty
Source: Bright MLS,MLS#: PACB2035388
Facts & features
Interior
Bedrooms & bathrooms
- Bedrooms: 4
- Bathrooms: 2
- Full bathrooms: 2
- Main level bathrooms: 1
- Main level bedrooms: 1
Basement
- Area: 324
Heating
- Forced Air, Natural Gas
Cooling
- Central Air, Other, Natural Gas
Appliances
- Included: Washer, Dryer, Freezer, Refrigerator, Cooktop, Dishwasher, Microwave, Gas Water Heater
- Laundry: In Basement, Laundry Room
Features
- Attic, Built-in Features, Ceiling Fan(s), Eat-in Kitchen
- Windows: Replacement
- Basement: Partial,Partially Finished
- Has fireplace: No
Interior area
- Total structure area: 2,082
- Total interior livable area: 2,082 sqft
- Finished area above ground: 1,758
- Finished area below ground: 324
Property
Parking
- Total spaces: 3
- Parking features: Garage Faces Front, Asphalt, Driveway, Attached
- Attached garage spaces: 1
- Uncovered spaces: 2
Accessibility
- Accessibility features: Other
Features
- Levels: Two
- Stories: 2
- Patio & porch: Brick
- Pool features: None
- Frontage length: Road Frontage: 65
Lot
- Size: 6,970 sqft
Details
- Additional structures: Above Grade, Below Grade, Outbuilding
- Parcel number: 09131002070
- Zoning: RES
- Special conditions: Standard
Construction
Type & style
- Home type: SingleFamily
- Architectural style: Traditional
- Property subtype: Single Family Residence
Materials
- Vinyl Siding
- Foundation: Crawl Space
- Roof: Shingle
Condition
- New construction: No
- Year built: 1958
Utilities & green energy
- Sewer: Public Sewer
- Water: Public
- Utilities for property: Natural Gas Available
Community & neighborhood
Location
- Region: Enola
- Subdivision: None Available
- Municipality: EAST PENNSBORO TWP
Other
Other facts
- Listing agreement: Exclusive Right To Sell
- Listing terms: Cash,Conventional,FHA,VA Loan
- Ownership: Fee Simple
Price history
| Date | Event | Price |
|---|---|---|
| 11/7/2024 | Sold | $285,000+2%$137/sqft |
Source: | ||
| 9/30/2024 | Pending sale | $279,500$134/sqft |
Source: | ||
| 9/26/2024 | Listed for sale | $279,500+24.8%$134/sqft |
Source: | ||
| 10/29/2021 | Sold | $224,000+0%$108/sqft |
Source: CSVBOR #20-88824 Report a problem | ||
| 9/29/2021 | Pending sale | $223,900$108/sqft |
Source: CPMLS #27012 Report a problem | ||
Public tax history
| Year | Property taxes | Tax assessment |
|---|---|---|
| 2025 | $3,276 +8.5% | $158,700 |
| 2024 | $3,019 +3.6% | $158,700 |
| 2023 | $2,915 +6.4% | $158,700 |
Find assessor info on the county website
Neighborhood: 17025
Nearby schools
GreatSchools rating
- 7/10East Pennsboro El SchoolGrades: K-5Distance: 0.5 mi
- 5/10East Pennsboro Area Middle SchoolGrades: 6-8Distance: 0.3 mi
- 8/10East Pennsboro Area Senior High SchoolGrades: 9-12Distance: 0.4 mi
Schools provided by the listing agent
- High: East Pennsboro Area Shs
- District: East Pennsboro Area
Source: Bright MLS. This data may not be complete. We recommend contacting the local school district to confirm school assignments for this home.
Get pre-qualified for a loan
At Zillow Home Loans, we can pre-qualify you in as little as 5 minutes with no impact to your credit score.An equal housing lender. NMLS #10287.
Sell for more on Zillow
Get a Zillow Showcase℠ listing at no additional cost and you could sell for .
$298,300
2% more+$5,966
With Zillow Showcase(estimated)$304,266
