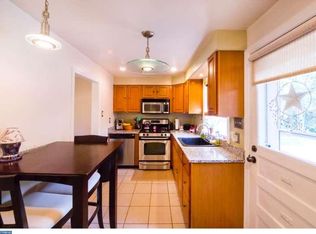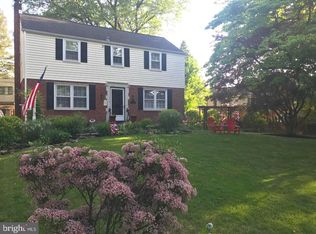Public: Enjoy living in desirable Chatham Park in this lovely colonial! Enter your front door to a large sun-filled, formal living room with recessed lighting, newer hardwood floors, and coat closet. Large dining area opens into an expanded modern kitchen with lots of beautiful maple wood cabinetry, a subway tile backsplash, all stainless appliances-(self-cleaning oven gas range, built-in microwave, dishwasher, & refrigerator with icemaker and water dispenser), stainless sink with garbage disposal, and two pantry cabinets. Outside exit leads to fabulous paver patio for all your entertaining and two attached garages. Second Floor features an addition (with separate zoned heat/air) allowing for 5 bedrooms and two full baths. 1st BR the largest of all the bedrooms (could be used as a main bedroom) is carpeted with two great sized closets, and recessed lighting. 2nd BR has carpet, recessed lighting, a large closet, and entry to a full bath with a ceramic tiled floor. 3rd BR (original master) with hardwood floors and a walk-in closet. The other two bedrooms have hardwood flooring and closets. 2nd Floor Full Bath has been completely remodeled with gorgeous decorative ceramic tile, granite vanity, and ceramic tub. Lower Level is finished with a full bath, laundry area, and storage closet. Upgrades includes newer expanded modern kitchen, remodeled 2nd full bath, backyard paver patio and columns, newer 1st floor hardwood floors, all new windows-11/2020 in the main section of house, addition section has two new sets-(4 doors each) of closets doors and newer replacement windows, 2018 HVAC two zoned gas furnace and seer condenser, new driveway and apron, 2020 upgraded 100 amp service with new subpanel, 2020 stainless chimney cap, completely painted interior and exterior, and all hardwood floors refinished 12/2020. Award winning school district. Conveniently located to Chatham Glen Park, shopping, fine dining, major routes & transportation. A few minutes to Philly Center City. Make this gem yours today!! 2021-02-10
This property is off market, which means it's not currently listed for sale or rent on Zillow. This may be different from what's available on other websites or public sources.

