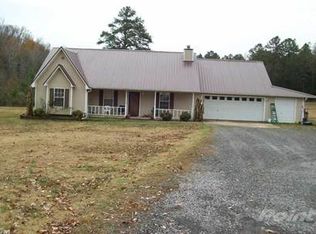New Construction! 4 bedroom 2 bath home with split bedroom floor plan, hardwoods in living area, carpet in bedrooms, ceramic tile in wet areas, gas fireplace in living room, open floor plan, nice kitchen with pantry. Great location in one of Beebe's newest subdivisions. Completion date January 2021
This property is off market, which means it's not currently listed for sale or rent on Zillow. This may be different from what's available on other websites or public sources.
