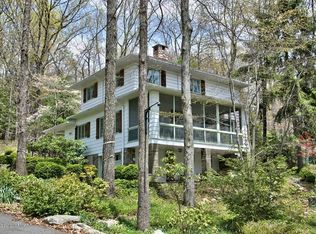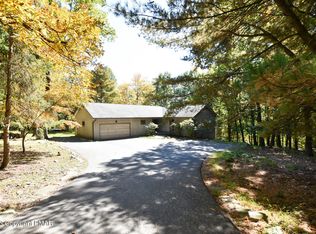Sold for $500,000
$500,000
121 Haverhill Rd, Buck Hill Falls, PA 18323
3beds
3,376sqft
Single Family Residence
Built in 1939
2 Acres Lot
$709,800 Zestimate®
$148/sqft
$4,620 Estimated rent
Home value
$709,800
$618,000 - $816,000
$4,620/mo
Zestimate® history
Loading...
Owner options
Explore your selling options
What's special
This historic home sits high on the hill on 2 acres with far-reaching mountain views towards the Delaware Water Gap. The home features a remodeled kitchen, spacious living/dining room with native stone wood-burning fireplace, huge screened-in sunroom and expansive deck with gorgeous views. The 2nd floor has three large bedrooms including a primary with ensuite remodeled bath, sitting room and plenty of closets. The unfinished 3rd floor presents expansion potential. There is a two-car garage, circular driveway and flat fenced garden. With some TLC this home could be restored to one of the premier properties in historic Buck Hill Falls. Located only 2 hours from NYC and Philadelphia, Buck Hill Falls offers 27 holes golf, 10 har-tru tennis courts, pool, miles of hiking trails and much more.
Zillow last checked: 8 hours ago
Listing updated: February 14, 2025 at 10:30am
Listed by:
Caroline Salvino, Associate Broker 570-977-1777,
Classic Properties - Mountainhome
Bought with:
Caroline Salvino, Associate Broker, AB067551
Classic Properties - Mountainhome
Source: PMAR,MLS#: PM-108066
Facts & features
Interior
Bedrooms & bathrooms
- Bedrooms: 3
- Bathrooms: 4
- Full bathrooms: 3
- 1/2 bathrooms: 1
Primary bedroom
- Description: Hardwood floors, mountain view
- Level: Second
- Area: 216
- Dimensions: 18 x 12
Bedroom 2
- Level: Second
- Area: 216
- Dimensions: 18 x 12
Bedroom 3
- Level: Second
- Area: 156
- Dimensions: 13 x 12
Primary bathroom
- Level: Second
- Area: 81
- Dimensions: 9 x 9
Bathroom 2
- Description: Powder room
- Level: First
- Area: 28
- Dimensions: 7 x 4
Bathroom 3
- Level: Basement
- Area: 25
- Dimensions: 5 x 5
Other
- Level: First
- Area: 45
- Dimensions: 9 x 5
Kitchen
- Description: ss appliances, adjoining breakfast rm
- Level: First
- Area: 208
- Dimensions: 16 x 13
Living room
- Description: Hardwd flrs, woodbrng fp, opens to deck & scr prch
- Level: First
- Area: 480
- Dimensions: 32 x 15
Other
- Description: Breakfast room, opens to deck
- Level: First
- Area: 153
- Dimensions: 17 x 9
Other
- Description: Screened porch off living rm
- Level: First
- Area: 490
- Dimensions: 35 x 14
Other
- Description: Open deck off breakfast room, mountain views
- Level: First
- Area: 420
- Dimensions: 30 x 14
Other
- Description: Open deck off living/dining rooms, mountain views
- Level: First
- Area: 910
- Dimensions: 65 x 14
Other
- Description: Sitting room off primary bedroom
- Level: Second
- Area: 252
- Dimensions: 28 x 9
Other
- Description: Walk-in closet in bedroom 2
- Level: Second
- Area: 45
- Dimensions: 9 x 5
Other
- Description: Garage
- Level: Basement
- Area: 650
- Dimensions: 26 x 25
Other
- Description: Storage area
- Level: Basement
- Area: 208
- Dimensions: 16 x 13
Heating
- Steam, Oil
Cooling
- None
Appliances
- Included: Gas Range, Refrigerator, Water Heater, Dishwasher, Stainless Steel Appliance(s), Washer, Dryer
Features
- Pantry, Kitchen Island, Granite Counters, Storage, Other
- Flooring: Tile, Wood
- Basement: Full,Partially Finished
- Has fireplace: Yes
- Fireplace features: Living Room
- Common walls with other units/homes: No Common Walls
Interior area
- Total structure area: 3,376
- Total interior livable area: 3,376 sqft
- Finished area above ground: 2,836
- Finished area below ground: 540
Property
Parking
- Total spaces: 2
- Parking features: Garage
- Garage spaces: 2
Features
- Stories: 3
- Patio & porch: Patio, Porch, Deck, Screened
- Fencing: Front Yard
Lot
- Size: 2 Acres
- Features: Level, Sloped, Wooded, Views
Details
- Parcel number: 01.20.2.62
- Zoning description: Residential
- Horses can be raised: Yes
- Horse amenities: Other
Construction
Type & style
- Home type: SingleFamily
- Architectural style: Traditional
- Property subtype: Single Family Residence
Materials
- Wood Siding
- Roof: Asphalt,Fiberglass
Condition
- Year built: 1939
Utilities & green energy
- Sewer: Private Sewer
- Water: Public
Community & neighborhood
Location
- Region: Buck Hill Falls
- Subdivision: Buck Hill Falls
HOA & financial
HOA
- Has HOA: Yes
- HOA fee: $16,300 annually
- Amenities included: Security, Clubhouse, Playground, Golf Course, Outdoor Ice Skating, Outdoor Pool, Fitness Center, Tennis Court(s), Trash
Other
Other facts
- Listing terms: Cash,Conventional
- Road surface type: Paved
Price history
| Date | Event | Price |
|---|---|---|
| 10/11/2023 | Sold | $500,000-23.1%$148/sqft |
Source: PMAR #PM-108066 Report a problem | ||
| 7/25/2023 | Listed for sale | $650,000$193/sqft |
Source: PMAR #PM-108066 Report a problem | ||
Public tax history
| Year | Property taxes | Tax assessment |
|---|---|---|
| 2025 | $14,299 +8.2% | $471,600 |
| 2024 | $13,210 +7% | $471,600 |
| 2023 | $12,342 +1.7% | $471,600 |
Find assessor info on the county website
Neighborhood: 18323
Nearby schools
GreatSchools rating
- 4/10Clear Run Intrmd SchoolGrades: 3-6Distance: 6.2 mi
- 7/10Pocono Mountain East Junior High SchoolGrades: 7-8Distance: 6.7 mi
- 9/10Pocono Mountain East High SchoolGrades: 9-12Distance: 6.6 mi
Get pre-qualified for a loan
At Zillow Home Loans, we can pre-qualify you in as little as 5 minutes with no impact to your credit score.An equal housing lender. NMLS #10287.
Sell for more on Zillow
Get a Zillow Showcase℠ listing at no additional cost and you could sell for .
$709,800
2% more+$14,196
With Zillow Showcase(estimated)$723,996

