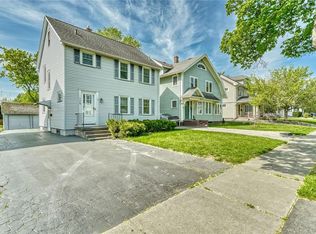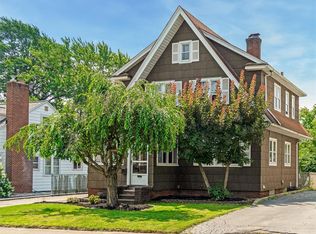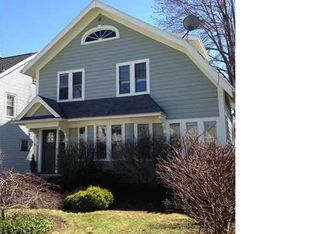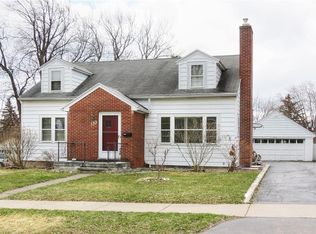Closed
$202,000
121 Harwick Rd, Rochester, NY 14609
3beds
1,300sqft
Single Family Residence
Built in 1930
4,791.6 Square Feet Lot
$206,400 Zestimate®
$155/sqft
$2,053 Estimated rent
Maximize your home sale
Get more eyes on your listing so you can sell faster and for more.
Home value
$206,400
$192,000 - $223,000
$2,053/mo
Zestimate® history
Loading...
Owner options
Explore your selling options
What's special
Truly Loved 3 Bed 1 Bath Colonial. Same Owners for 59 years! Stunning Gum Wood Trim Throughout, Original Hardwood Floors, and Beautiful Stained/Leaded Glass! Tons of Mechanically Updates including a New 200 Amp Electrical Service, New Hybrid Hot Water Tank and Dehumidifier Combo, Glassblock Windows, Some Newer Vinyl Windows, Spray Foam Insulation, Newer Updated Walk In Shower in the Full Bath, All Appliances are Included, Freshly Painted Interior of the Home and Exterior of the Garage, Central AC and Roof was a Full Tear Off! Enjoy Sitting on the Front Porch this Summer or Back Patio! Any Offers to be presented July 23rd, 2025 at Noon. Open House Sunday July 20th from 2:00-4:00pm!
Zillow last checked: 8 hours ago
Listing updated: September 02, 2025 at 08:11am
Listed by:
Courtney Schaller 585-279-8268,
RE/MAX Plus
Bought with:
Anthony C. Butera, 10491209556
Keller Williams Realty Greater Rochester
Source: NYSAMLSs,MLS#: R1621974 Originating MLS: Rochester
Originating MLS: Rochester
Facts & features
Interior
Bedrooms & bathrooms
- Bedrooms: 3
- Bathrooms: 1
- Full bathrooms: 1
Heating
- Gas, Forced Air
Cooling
- Central Air
Appliances
- Included: Dryer, Dishwasher, Electric Oven, Electric Range, Refrigerator, Washer
- Laundry: In Basement
Features
- Separate/Formal Dining Room, Eat-in Kitchen
- Flooring: Carpet, Hardwood, Tile, Varies
- Windows: Leaded Glass
- Basement: Full
- Number of fireplaces: 1
Interior area
- Total structure area: 1,300
- Total interior livable area: 1,300 sqft
Property
Parking
- Total spaces: 1
- Parking features: Detached, Garage
- Garage spaces: 1
Features
- Levels: Two
- Stories: 2
- Patio & porch: Open, Patio, Porch
- Exterior features: Blacktop Driveway, Patio
Lot
- Size: 4,791 sqft
- Dimensions: 40 x 120
- Features: Rectangular, Rectangular Lot, Residential Lot
Details
- Parcel number: 2634001071100001010000
- Special conditions: Standard
Construction
Type & style
- Home type: SingleFamily
- Architectural style: Colonial
- Property subtype: Single Family Residence
Materials
- Spray Foam Insulation, Vinyl Siding
- Foundation: Block
- Roof: Asphalt
Condition
- Resale
- Year built: 1930
Utilities & green energy
- Sewer: Connected
- Water: Connected, Public
- Utilities for property: Sewer Connected, Water Connected
Community & neighborhood
Location
- Region: Rochester
Other
Other facts
- Listing terms: Cash,Conventional,FHA,VA Loan
Price history
| Date | Event | Price |
|---|---|---|
| 8/29/2025 | Sold | $202,000+12.3%$155/sqft |
Source: | ||
| 7/24/2025 | Pending sale | $179,900$138/sqft |
Source: | ||
| 7/16/2025 | Listed for sale | $179,900$138/sqft |
Source: | ||
Public tax history
| Year | Property taxes | Tax assessment |
|---|---|---|
| 2024 | -- | $172,000 |
| 2023 | -- | $172,000 +72.9% |
| 2022 | -- | $99,500 |
Find assessor info on the county website
Neighborhood: 14609
Nearby schools
GreatSchools rating
- NAHelendale Road Primary SchoolGrades: PK-2Distance: 0.6 mi
- 3/10East Irondequoit Middle SchoolGrades: 6-8Distance: 1.2 mi
- 6/10Eastridge Senior High SchoolGrades: 9-12Distance: 2.2 mi
Schools provided by the listing agent
- District: East Irondequoit
Source: NYSAMLSs. This data may not be complete. We recommend contacting the local school district to confirm school assignments for this home.



