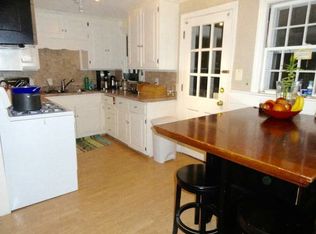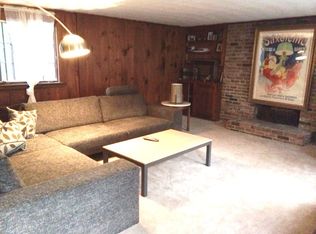Sold for $1,725,000
$1,725,000
121 Hartman Rd, Newton, MA 02459
4beds
2,758sqft
Single Family Residence
Built in 1955
10,424 Square Feet Lot
$1,859,400 Zestimate®
$625/sqft
$5,330 Estimated rent
Home value
$1,859,400
$1.71M - $2.05M
$5,330/mo
Zestimate® history
Loading...
Owner options
Explore your selling options
What's special
Charm, Luxury and Comfort, all blended together - you will be swept off your feet with all this gem house has to offer! Completely renovated with no details to spare the house features a spacious and sunny living area, Italian designer kitchen with state of art appliances and under cabinets lighting, soaring 10' high ceilings, 2 wood fireplaces, cedar closet, recessed lighting and gleaming floors throughout. Master suite features a spa-like master bathroom with a jacuzzi and steam shower with power jets, "dream" walk-in closet and sliding door leading to a private deck. Recreational room can be a bedroom. California closets throughout. Water filtered for the whole house and heated garage is an amazing convenience. There are 3 outside decks that make this house perfect for entertainment and leisure. Oak Hill is one of Newton’s fastest growing and safest neighborhoods. Near Rt 128, Pike, Newton Center, restaurants & shopping nearby. All the wants and needs of today's lifestyle
Zillow last checked: 8 hours ago
Listing updated: June 04, 2024 at 01:54pm
Listed by:
Ella Goren,
Sunrise Realty & Investment LLC 617-710-4408
Bought with:
Jim Lowenstern
Castles Unlimited
Source: MLS PIN,MLS#: 73202557
Facts & features
Interior
Bedrooms & bathrooms
- Bedrooms: 4
- Bathrooms: 3
- Full bathrooms: 3
- Main level bathrooms: 1
Primary bedroom
- Features: Bathroom - Full, Walk-In Closet(s), Flooring - Hardwood, Balcony / Deck, Slider
- Level: First
Bedroom 2
- Level: First
Bedroom 3
- Level: First
Bedroom 4
- Features: Fireplace, Cedar Closet(s)
- Level: Basement
Primary bathroom
- Features: Yes
Bathroom 1
- Features: Bathroom - Full, Flooring - Stone/Ceramic Tile, Jacuzzi / Whirlpool Soaking Tub, Bidet, Double Vanity, Steam / Sauna
- Level: First
Bathroom 2
- Features: Bathroom - Full, Flooring - Stone/Ceramic Tile, Jacuzzi / Whirlpool Soaking Tub
- Level: Main,First
Bathroom 3
- Features: Bathroom - Full, Bathroom - Tiled With Tub, Flooring - Stone/Ceramic Tile, Dryer Hookup - Gas, Washer Hookup
- Level: First
Dining room
- Features: Cathedral Ceiling(s), Flooring - Hardwood
- Level: First
Kitchen
- Level: First
Living room
- Features: Cathedral Ceiling(s), Flooring - Hardwood
- Level: First
Heating
- Baseboard, Natural Gas
Cooling
- Central Air
Appliances
- Included: Gas Water Heater, ENERGY STAR Qualified Refrigerator, ENERGY STAR Qualified Dryer, ENERGY STAR Qualified Dishwasher, ENERGY STAR Qualified Washer, Range, Oven
Features
- Sauna/Steam/Hot Tub
- Flooring: Wood, Tile
- Windows: Insulated Windows
- Basement: Partially Finished
- Number of fireplaces: 2
- Fireplace features: Living Room
Interior area
- Total structure area: 2,758
- Total interior livable area: 2,758 sqft
Property
Parking
- Total spaces: 6
- Parking features: Garage
- Garage spaces: 2
- Uncovered spaces: 4
Features
- Patio & porch: Deck - Wood
- Exterior features: Deck - Wood
Lot
- Size: 10,424 sqft
- Features: Wooded, Steep Slope
Details
- Parcel number: S:82 B:015 L:0045,706181
- Zoning: SR2
Construction
Type & style
- Home type: SingleFamily
- Architectural style: Raised Ranch
- Property subtype: Single Family Residence
Materials
- Frame
- Foundation: Concrete Perimeter
- Roof: Shingle
Condition
- Year built: 1955
Utilities & green energy
- Electric: 110 Volts
- Sewer: Public Sewer
- Water: Public
Community & neighborhood
Community
- Community features: Public Transportation, Conservation Area
Location
- Region: Newton
Price history
| Date | Event | Price |
|---|---|---|
| 5/3/2024 | Sold | $1,725,000-1.4%$625/sqft |
Source: MLS PIN #73202557 Report a problem | ||
| 2/23/2024 | Contingent | $1,750,000$635/sqft |
Source: MLS PIN #73202557 Report a problem | ||
| 2/15/2024 | Listed for sale | $1,750,000+3.6%$635/sqft |
Source: MLS PIN #73202557 Report a problem | ||
| 2/1/2024 | Listing removed | $1,690,000$613/sqft |
Source: MLS PIN #73186086 Report a problem | ||
| 12/8/2023 | Listed for sale | $1,690,000+178.6%$613/sqft |
Source: MLS PIN #73186086 Report a problem | ||
Public tax history
| Year | Property taxes | Tax assessment |
|---|---|---|
| 2025 | $13,332 +16% | $1,360,400 +15.5% |
| 2024 | $11,493 +5.7% | $1,177,600 +10.2% |
| 2023 | $10,874 +9.4% | $1,068,200 +13.1% |
Find assessor info on the county website
Neighborhood: Oak Hill
Nearby schools
GreatSchools rating
- 9/10Memorial Spaulding Elementary SchoolGrades: K-5Distance: 0.5 mi
- 8/10Oak Hill Middle SchoolGrades: 6-8Distance: 0.4 mi
- 10/10Newton South High SchoolGrades: 9-12Distance: 0.6 mi
Schools provided by the listing agent
- Middle: Oak Hill Middle
- High: Newton South
Source: MLS PIN. This data may not be complete. We recommend contacting the local school district to confirm school assignments for this home.
Get a cash offer in 3 minutes
Find out how much your home could sell for in as little as 3 minutes with a no-obligation cash offer.
Estimated market value$1,859,400
Get a cash offer in 3 minutes
Find out how much your home could sell for in as little as 3 minutes with a no-obligation cash offer.
Estimated market value
$1,859,400

