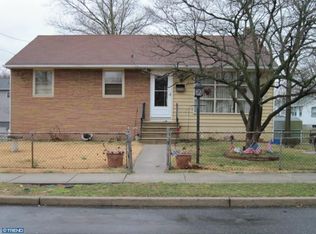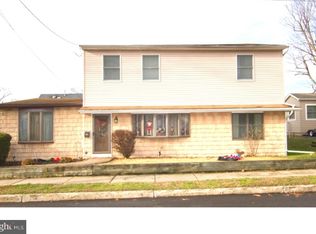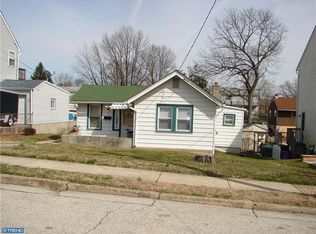Sold for $348,000
$348,000
121 Harding Ave, Mount Ephraim, NJ 08059
3beds
1,536sqft
Single Family Residence
Built in 1955
6,534 Square Feet Lot
$-- Zestimate®
$227/sqft
$2,672 Estimated rent
Home value
Not available
Estimated sales range
Not available
$2,672/mo
Zestimate® history
Loading...
Owner options
Explore your selling options
What's special
Don't miss out on this fully renovated home in beautiful Mount Ephraim!!! This amazingly remodeled home will give you peace of mind, and is more spacious than you would think. Upon entering you will find hardwood floors leadong to your spacious bedrooms or to your fully renovated kitchen!! The newly finished basement provides a great place for a family room or since it features a full bath with access to your backyard, who is to say you couldn't use it as an in law suite. Don't miss out on this great opportunity!!!
Zillow last checked: 8 hours ago
Listing updated: August 29, 2025 at 05:20am
Listed by:
Michael Carr 856-904-3829,
Keller Williams Realty - Marlton,
Co-Listing Agent: Eric Pagliaro 856-298-7927,
Keller Williams Realty - Marlton
Bought with:
Rita O'Brien, 458027
Garden State Properties Group - Merchantville
Source: Bright MLS,MLS#: NJCD2098884
Facts & features
Interior
Bedrooms & bathrooms
- Bedrooms: 3
- Bathrooms: 2
- Full bathrooms: 2
- Main level bathrooms: 1
- Main level bedrooms: 3
Primary bedroom
- Features: Flooring - HardWood
- Level: Main
- Area: 144 Square Feet
- Dimensions: 12 x 12
Bedroom 2
- Features: Flooring - HardWood
- Level: Main
- Area: 120 Square Feet
- Dimensions: 12 x 10
Bedroom 3
- Features: Flooring - HardWood
- Level: Main
- Area: 108 Square Feet
- Dimensions: 12 x 9
Family room
- Features: Walk-In Closet(s), Cedar Closet(s)
- Level: Lower
- Area: 450 Square Feet
- Dimensions: 25 x 18
Other
- Features: Flooring - Ceramic Tile, Bathroom - Tub Shower
- Level: Main
- Area: 56 Square Feet
- Dimensions: 8 x 7
Other
- Features: Bathroom - Stall Shower
- Level: Lower
Kitchen
- Features: Flooring - Other
- Level: Main
- Area: 144 Square Feet
- Dimensions: 12 x 12
Kitchen
- Level: Lower
- Area: 121 Square Feet
- Dimensions: 11 x 11
Laundry
- Level: Lower
- Area: 78 Square Feet
- Dimensions: 13 x 6
Living room
- Features: Flooring - HardWood
- Level: Main
- Area: 252 Square Feet
- Dimensions: 21 x 12
Heating
- Forced Air, Natural Gas
Cooling
- Central Air, Electric
Appliances
- Included: Dishwasher, Dryer, Oven/Range - Gas, Refrigerator, Gas Water Heater
- Laundry: In Basement, Laundry Room
Features
- 2nd Kitchen, Attic, Bathroom - Stall Shower, Bathroom - Tub Shower, Ceiling Fan(s), Entry Level Bedroom, Eat-in Kitchen, Walk-In Closet(s), Dry Wall
- Flooring: Hardwood, Ceramic Tile, Other, Carpet, Luxury Vinyl, Wood
- Windows: Replacement, Screens, Storm Window(s), Vinyl Clad, Wood Frames
- Basement: Full,Finished,Interior Entry,Walk-Out Access,Windows
- Has fireplace: No
Interior area
- Total structure area: 1,536
- Total interior livable area: 1,536 sqft
- Finished area above ground: 1,536
- Finished area below ground: 0
Property
Parking
- Parking features: Concrete, Driveway
- Has uncovered spaces: Yes
Accessibility
- Accessibility features: None
Features
- Levels: One
- Stories: 1
- Patio & porch: Porch
- Pool features: None
- Has view: Yes
- View description: Garden
- Frontage length: Road Frontage: 65
Lot
- Size: 6,534 sqft
- Dimensions: 65.00 x 100.00
- Features: Cleared, Front Yard, Rear Yard, SideYard(s), Sloped, Middle Of Block, Unknown Soil Type
Details
- Additional structures: Above Grade, Below Grade
- Parcel number: 250009700003 03
- Zoning: RES
- Special conditions: Standard
Construction
Type & style
- Home type: SingleFamily
- Architectural style: Ranch/Rambler
- Property subtype: Single Family Residence
Materials
- Block
- Foundation: Block
- Roof: Pitched,Shingle
Condition
- New construction: No
- Year built: 1955
Utilities & green energy
- Electric: Circuit Breakers
- Sewer: Public Sewer
- Water: Public
- Utilities for property: Above Ground
Community & neighborhood
Location
- Region: Mount Ephraim
- Subdivision: Audubon Manor
- Municipality: MT EPHRAIM BORO
Other
Other facts
- Listing agreement: Exclusive Agency
- Listing terms: Cash,Conventional,FHA,VA Loan
- Ownership: Fee Simple
- Road surface type: Black Top
Price history
| Date | Event | Price |
|---|---|---|
| 8/29/2025 | Sold | $348,000+2.7%$227/sqft |
Source: | ||
| 8/16/2025 | Pending sale | $339,000$221/sqft |
Source: | ||
| 8/8/2025 | Listed for sale | $339,000+61.4%$221/sqft |
Source: | ||
| 5/23/2025 | Sold | $210,000+5%$137/sqft |
Source: | ||
| 4/29/2025 | Pending sale | $200,000$130/sqft |
Source: | ||
Public tax history
| Year | Property taxes | Tax assessment |
|---|---|---|
| 2025 | $6,681 +2.4% | $124,900 |
| 2024 | $6,526 +1.3% | $124,900 |
| 2023 | $6,440 +2.8% | $124,900 |
Find assessor info on the county website
Neighborhood: 08059
Nearby schools
GreatSchools rating
- 5/10Mary Bray Elementary SchoolGrades: PK-5Distance: 0.3 mi
- 4/10Raymond W. Kershaw Elementary SchoolGrades: PK,6-8Distance: 0.5 mi
Schools provided by the listing agent
- District: Mount Ephraim Borough Public Schools
Source: Bright MLS. This data may not be complete. We recommend contacting the local school district to confirm school assignments for this home.
Get pre-qualified for a loan
At Zillow Home Loans, we can pre-qualify you in as little as 5 minutes with no impact to your credit score.An equal housing lender. NMLS #10287.


