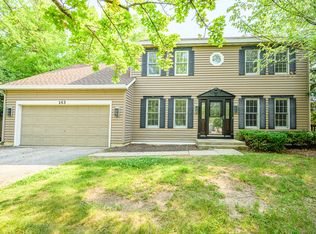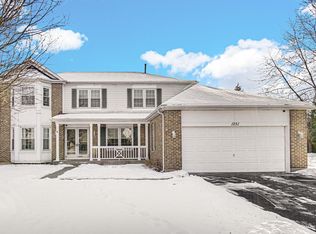Closed
$414,000
121 Hampton St, Cary, IL 60013
4beds
2,453sqft
Single Family Residence
Built in 1994
9,147.6 Square Feet Lot
$418,700 Zestimate®
$169/sqft
$3,105 Estimated rent
Home value
$418,700
$381,000 - $456,000
$3,105/mo
Zestimate® history
Loading...
Owner options
Explore your selling options
What's special
Welcome to this charming home nestled in the wonderful Cimarron neighborhood with easy access to nearby parks, walking trails and playgrounds. As you enter through the covered front porch, you'll be greeted by the bright family room featuring a vaulted ceiling and a fireplace framed by windows. The kitchen, perfect for both cooking and socializing, has quartz countertops, stainless steel appliances, and a pantry cabinet for added storage. Whether you're relaxing in the cozy living room or hosting gatherings in the spacious dining room with its convenient butler pantry, this home offers ample space for every occasion. The first-floor office, with its double doors and backyard views, provides an ideal workspace, while the three additional bedrooms upstairs offer flexibility for additional remote-work setups. Upstairs, the generously sized master bedroom features a walk-in closet and an ensuite bathroom with a beautifully updated shower and double-bowl vanity. The full basement awaits your personal touch for customization to fit your needs. With warmer weather on the horizon, the sunny backyard deck invites you to enjoy outdoor activities such as BBQs or gardening. Make the most of summer in this delightful home, where comfort and practicality blend seamlessly.
Zillow last checked: 8 hours ago
Listing updated: June 23, 2024 at 01:01am
Listing courtesy of:
Carol Hoefer 815-236-0034,
RE/MAX Suburban
Bought with:
Valentino Ranallo
CENTURY 21 New Heritage West
Source: MRED as distributed by MLS GRID,MLS#: 12048486
Facts & features
Interior
Bedrooms & bathrooms
- Bedrooms: 4
- Bathrooms: 3
- Full bathrooms: 2
- 1/2 bathrooms: 1
Primary bedroom
- Features: Flooring (Carpet), Window Treatments (Blinds), Bathroom (Full, Double Sink, Shower Only)
- Level: Second
- Area: 187 Square Feet
- Dimensions: 17X11
Bedroom 2
- Features: Flooring (Carpet), Window Treatments (Blinds)
- Level: Second
- Area: 121 Square Feet
- Dimensions: 11X11
Bedroom 3
- Features: Flooring (Carpet)
- Level: Second
- Area: 130 Square Feet
- Dimensions: 13X10
Bedroom 4
- Features: Flooring (Carpet), Window Treatments (Blinds)
- Level: Second
- Area: 110 Square Feet
- Dimensions: 10X11
Dining room
- Features: Flooring (Wood Laminate)
- Level: Main
- Area: 165 Square Feet
- Dimensions: 15X11
Eating area
- Features: Flooring (Wood Laminate), Window Treatments (Blinds)
- Level: Main
- Area: 88 Square Feet
- Dimensions: 11X8
Family room
- Features: Flooring (Carpet), Window Treatments (Blinds)
- Level: Main
- Area: 322 Square Feet
- Dimensions: 23X14
Foyer
- Features: Flooring (Wood Laminate)
- Level: Main
- Area: 112 Square Feet
- Dimensions: 16X7
Kitchen
- Features: Kitchen (Eating Area-Breakfast Bar, Pantry-Butler, Pantry-Closet, Breakfast Room, Granite Counters, Updated Kitchen), Flooring (Wood Laminate), Window Treatments (Blinds)
- Level: Main
- Area: 130 Square Feet
- Dimensions: 13X10
Laundry
- Features: Flooring (Vinyl)
- Level: Main
- Area: 40 Square Feet
- Dimensions: 8X5
Living room
- Features: Flooring (Carpet)
- Level: Main
- Area: 286 Square Feet
- Dimensions: 22X13
Office
- Features: Flooring (Carpet), Window Treatments (Blinds)
- Level: Main
- Area: 100 Square Feet
- Dimensions: 10X10
Heating
- Natural Gas, Forced Air
Cooling
- Central Air
Appliances
- Included: Range, Microwave, Dishwasher, Refrigerator, Washer, Dryer, Disposal, Stainless Steel Appliance(s), Range Hood, Water Softener Owned
- Laundry: Main Level, In Unit
Features
- Cathedral Ceiling(s), Walk-In Closet(s), Separate Dining Room, Pantry
- Flooring: Hardwood
- Doors: Storm Door(s)
- Windows: Screens
- Basement: Unfinished,Full
- Number of fireplaces: 1
- Fireplace features: Wood Burning, Attached Fireplace Doors/Screen, Family Room
Interior area
- Total structure area: 3,824
- Total interior livable area: 2,453 sqft
Property
Parking
- Total spaces: 2
- Parking features: Asphalt, Garage Door Opener, On Site, Garage Owned, Attached, Garage
- Attached garage spaces: 2
- Has uncovered spaces: Yes
Accessibility
- Accessibility features: No Disability Access
Features
- Stories: 2
- Patio & porch: Deck
- Fencing: Fenced
Lot
- Size: 9,147 sqft
- Dimensions: 90X124X60X124
- Features: Landscaped, Mature Trees
Details
- Additional structures: None
- Parcel number: 1914127035
- Special conditions: None
- Other equipment: Water-Softener Owned, Ceiling Fan(s), Sump Pump
Construction
Type & style
- Home type: SingleFamily
- Architectural style: Traditional
- Property subtype: Single Family Residence
Materials
- Vinyl Siding
- Foundation: Concrete Perimeter
- Roof: Asphalt
Condition
- New construction: No
- Year built: 1994
Details
- Builder model: CONESTOGA
Utilities & green energy
- Sewer: Public Sewer
- Water: Public
Community & neighborhood
Security
- Security features: Carbon Monoxide Detector(s)
Community
- Community features: Park, Sidewalks, Street Lights, Street Paved
Location
- Region: Cary
- Subdivision: Cimarron
Other
Other facts
- Listing terms: Conventional
- Ownership: Fee Simple
Price history
| Date | Event | Price |
|---|---|---|
| 5/6/2025 | Sold | $414,000$169/sqft |
Source: Public Record Report a problem | ||
| 6/21/2024 | Sold | $414,000-0.2%$169/sqft |
Source: | ||
| 5/28/2024 | Contingent | $414,900$169/sqft |
Source: | ||
| 5/20/2024 | Listed for sale | $414,900$169/sqft |
Source: | ||
| 5/10/2024 | Contingent | $414,900$169/sqft |
Source: | ||
Public tax history
| Year | Property taxes | Tax assessment |
|---|---|---|
| 2024 | $9,684 +4.8% | $127,791 +11.8% |
| 2023 | $9,242 -4.9% | $114,293 +1.5% |
| 2022 | $9,719 +0.9% | $112,575 +7.3% |
Find assessor info on the county website
Neighborhood: 60013
Nearby schools
GreatSchools rating
- 4/10Canterbury Elementary SchoolGrades: K-5Distance: 2.5 mi
- 8/10Hannah Beardsley Middle SchoolGrades: 6-8Distance: 2.5 mi
- 9/10Prairie Ridge High SchoolGrades: 9-12Distance: 4.6 mi
Schools provided by the listing agent
- Elementary: Canterbury Elementary School
- Middle: Hannah Beardsley Middle School
- High: Prairie Ridge High School
- District: 47
Source: MRED as distributed by MLS GRID. This data may not be complete. We recommend contacting the local school district to confirm school assignments for this home.
Get a cash offer in 3 minutes
Find out how much your home could sell for in as little as 3 minutes with a no-obligation cash offer.
Estimated market value$418,700
Get a cash offer in 3 minutes
Find out how much your home could sell for in as little as 3 minutes with a no-obligation cash offer.
Estimated market value
$418,700

