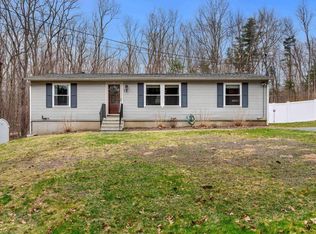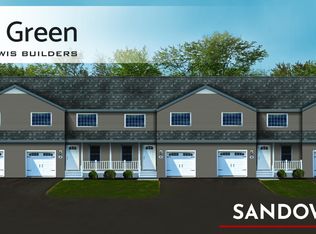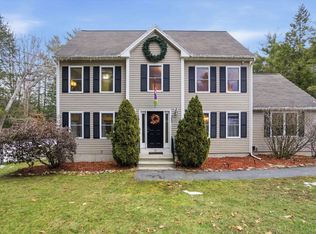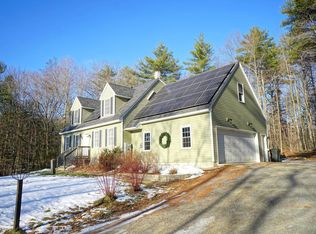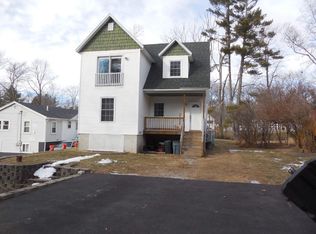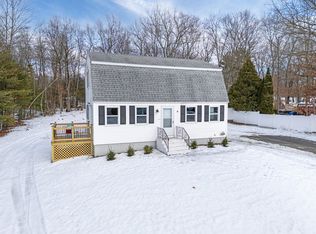Beautifully Updated 4-Bedroom Cape in Sandown, NH on 1.05 Acres! This inviting 4-bedroom, 1.5-bath Cape sits on a spacious corner lot in desirable Sandown, NH, offering a wonderful blend of classic charm and modern upgrades. The kitchen is a true showstopper with quartz countertops, a striking quartz waterfall island, gas stove, and Bosch microwave drawer—perfect for everyday living and entertaining. A dedicated dining room adds flexibility for gatherings, while the large mudroom provides excellent everyday functionality. The living room is filled with abundant natural light, creating a warm and welcoming atmosphere throughout the main living space. Bathrooms have been thoughtfully renovated, and all bedrooms feature new carpeting with pet-friendly, leak-proof padding. Two bedrooms are located on the main level and two upstairs, offering a one-level living opportunity if desired. Enjoy outdoor recreation with nearby access to approx 18+ miles of walking and ATV trails, plus the convenience of a detached one-car garage, generous yard space, and the privacy of a corner lot. A fantastic opportunity to enjoy updated living with room to roam in Sandown! Open house 1/24 and 1/25 11a-1p
Active
Listed by:
SherryAnn Williams,
BHHS Verani Realty Hampstead Phone:603-540-9480
$569,000
121 Hampstead Road, Sandown, NH 03873
4beds
1,782sqft
Est.:
Single Family Residence
Built in 1940
1.05 Acres Lot
$-- Zestimate®
$319/sqft
$-- HOA
What's special
Detached one-car garageStriking quartz waterfall islandGas stoveSpacious corner lotDedicated dining roomGenerous yard spaceBosch microwave drawer
- 3 hours |
- 521 |
- 40 |
Zillow last checked: 8 hours ago
Listing updated: 10 hours ago
Listed by:
SherryAnn Williams,
BHHS Verani Realty Hampstead Phone:603-540-9480
Source: PrimeMLS,MLS#: 5074420
Tour with a local agent
Facts & features
Interior
Bedrooms & bathrooms
- Bedrooms: 4
- Bathrooms: 2
- Full bathrooms: 1
- 1/2 bathrooms: 1
Heating
- Oil, Pellet Stove, Baseboard, Electric
Cooling
- None
Appliances
- Included: Dishwasher, Dryer, Microwave, Gas Range, Refrigerator, Washer
- Laundry: 1st Floor Laundry
Features
- Ceiling Fan(s), Dining Area, Kitchen Island, Natural Light
- Flooring: Carpet, Manufactured
- Basement: Bulkhead,Concrete,Concrete Floor,Full,Exterior Stairs,Storage Space,Sump Pump,Unfinished,Exterior Entry,Interior Entry
Interior area
- Total structure area: 2,770
- Total interior livable area: 1,782 sqft
- Finished area above ground: 1,782
- Finished area below ground: 0
Property
Parking
- Total spaces: 6
- Parking features: Circular Driveway, Gravel, Paved, Driveway, Garage, Off Street, Parking Spaces 6+
- Garage spaces: 1
- Has uncovered spaces: Yes
Accessibility
- Accessibility features: 1st Floor 1/2 Bathroom, 1st Floor Bedroom, 1st Floor Full Bathroom, 1st Floor Hrd Surfce Flr, Access to Parking, Hard Surface Flooring, 1st Floor Laundry
Features
- Levels: Two
- Stories: 2
- Exterior features: Natural Shade
Lot
- Size: 1.05 Acres
- Features: Corner Lot, Country Setting, Level, Open Lot, Walking Trails, Near Snowmobile Trails, Near ATV Trail
Details
- Additional structures: Outbuilding
- Parcel number: SDWNM0005B0029L
- Zoning description: R
- Other equipment: Portable Generator
Construction
Type & style
- Home type: SingleFamily
- Architectural style: Cape
- Property subtype: Single Family Residence
Materials
- Vinyl Siding
- Foundation: Concrete
- Roof: Asphalt Shingle
Condition
- New construction: No
- Year built: 1940
Utilities & green energy
- Electric: Circuit Breakers
- Sewer: 1250 Gallon, Leach Field, Private Sewer
- Utilities for property: Cable Available
Community & HOA
Location
- Region: Sandown
Financial & listing details
- Price per square foot: $319/sqft
- Tax assessed value: $333,900
- Annual tax amount: $5,917
- Date on market: 1/20/2026
- Road surface type: Gravel, Paved
Estimated market value
Not available
Estimated sales range
Not available
Not available
Price history
Price history
| Date | Event | Price |
|---|---|---|
| 12/5/2019 | Sold | $299,000+1.4%$168/sqft |
Source: | ||
| 10/30/2019 | Pending sale | $295,000$166/sqft |
Source: Berkshire Hathaway HomeServices Verani Realty #4781817 Report a problem | ||
| 10/17/2019 | Listed for sale | $295,000$166/sqft |
Source: BHHS Verani Moultonboro #4781817 Report a problem | ||
Public tax history
Public tax history
| Year | Property taxes | Tax assessment |
|---|---|---|
| 2024 | $5,917 -15.2% | $333,900 |
| 2023 | $6,979 +25.7% | $333,900 +70.6% |
| 2022 | $5,552 +4.3% | $195,700 +1.7% |
Find assessor info on the county website
BuyAbility℠ payment
Est. payment
$3,059/mo
Principal & interest
$2206
Property taxes
$654
Home insurance
$199
Climate risks
Neighborhood: 03873
Nearby schools
GreatSchools rating
- NASandown Central SchoolGrades: PK-KDistance: 1 mi
- 5/10Timberlane Regional Middle SchoolGrades: 6-8Distance: 6.6 mi
- 5/10Timberlane Regional High SchoolGrades: 9-12Distance: 6.8 mi
Schools provided by the listing agent
- Elementary: Sandown North Elem Sch
- Middle: Sanborn Regional Middle School
- High: Timberlane Regional High Sch
- District: Timberlane Regional
Source: PrimeMLS. This data may not be complete. We recommend contacting the local school district to confirm school assignments for this home.
- Loading
- Loading
