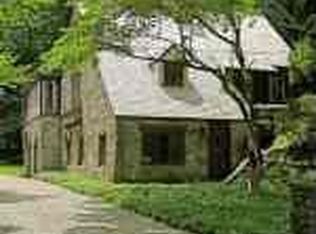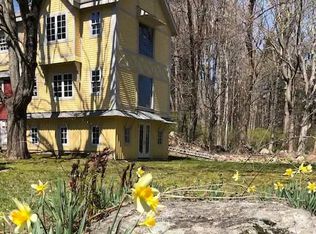Sold for $1,600,000 on 08/18/23
$1,600,000
121 Grumman Hill Road, Wilton, CT 06897
4beds
4,350sqft
Single Family Residence
Built in 1928
1.07 Acres Lot
$1,821,500 Zestimate®
$368/sqft
$7,116 Estimated rent
Home value
$1,821,500
$1.68M - $1.99M
$7,116/mo
Zestimate® history
Loading...
Owner options
Explore your selling options
What's special
Built by renowned architect Frazier Peters, this Cotswold style house is a one-of-a-kind iconic home. Peters' famous homes were known for his marriage of nature and house, and the level, lush lawns with beautifully landscaped (and fenced) gardens anchor this charming home in South Wilton. The beams, wide board floors and four fireplaces offer a cozy-nest feeling, while french doors and plentiful windows invite natural ambient light into the home. Large dining room with beams, fireplace and french doors is equally charming for evening meals and morning brunches. Enjoy plentiful storage in the large kitchen, and the adjacent Great Room with another fireplace and french doors all around is a delightful space to relax in; reading, watching TV or casual entertaining. The Primary Bedroom includes vaulted ceiling and 4th fireplace, plus full bath with double sinks and steam shower. The in-law apartment (legal rental) is a luxurious space for any guest, nanny or tenant with a good-sized separate bedroom, common room and large kitchen surrounded by lovely windows. A rare opportunity to own something unique and VERY special. PUBLIC WATER. SERIOUS BUYERS ONLY PLEASE.
Zillow last checked: 8 hours ago
Listing updated: July 09, 2024 at 08:17pm
Listed by:
Julie Carney 203-451-9966,
William Raveis Real Estate 203-762-8300
Bought with:
Malcolm Robinson, RES.0817140
Compass Connecticut, LLC
Source: Smart MLS,MLS#: 170577784
Facts & features
Interior
Bedrooms & bathrooms
- Bedrooms: 4
- Bathrooms: 5
- Full bathrooms: 4
- 1/2 bathrooms: 1
Primary bedroom
- Features: Fireplace, Full Bath, Stall Shower, Steam/Sauna, Walk-In Closet(s), Wall/Wall Carpet
- Level: Upper
Bedroom
- Features: Beamed Ceilings, Full Bath, Wide Board Floor
- Level: Main
Bedroom
- Features: Cedar Closet(s), Ceiling Fan(s), Walk-In Closet(s), Hardwood Floor
- Level: Upper
Dining room
- Features: Beamed Ceilings, Fireplace, Hardwood Floor, Wide Board Floor
- Level: Main
Family room
- Features: Beamed Ceilings, Bookcases, Built-in Features, Fireplace, French Doors, Wide Board Floor
- Level: Main
Kitchen
- Features: Bay/Bow Window, Granite Counters, Dining Area, Wet Bar, Wide Board Floor
- Level: Main
Living room
- Features: Beamed Ceilings, Fireplace, Hardwood Floor
- Level: Main
Other
- Features: Breakfast Bar, Dining Area, Full Bath, Hardwood Floor
- Level: Upper
Heating
- Forced Air, Oil
Cooling
- Ceiling Fan(s), Central Air, Zoned
Appliances
- Included: Cooktop, Oven, Microwave, Refrigerator, Subzero, Dishwasher, Washer, Dryer, Wine Cooler, Water Heater
- Laundry: Upper Level
Features
- Entrance Foyer, In-Law Floorplan
- Doors: Storm Door(s), French Doors
- Windows: Storm Window(s)
- Basement: Full,Unfinished,Concrete,Garage Access,Storage Space
- Attic: Walk-up,Floored,Storage
- Number of fireplaces: 4
Interior area
- Total structure area: 4,350
- Total interior livable area: 4,350 sqft
- Finished area above ground: 4,350
Property
Parking
- Total spaces: 3
- Parking features: Attached, Driveway, Garage Door Opener, Private
- Attached garage spaces: 3
- Has uncovered spaces: Yes
Accessibility
- Accessibility features: Bath Grab Bars, Stair Lift
Features
- Patio & porch: Patio
- Exterior features: Garden, Rain Gutters, Stone Wall, Underground Sprinkler
- Fencing: Partial,Stone
Lot
- Size: 1.07 Acres
- Features: Dry, Level, Landscaped
Details
- Additional structures: Shed(s)
- Parcel number: 1924934
- Zoning: R-1
- Other equipment: Generator
Construction
Type & style
- Home type: SingleFamily
- Architectural style: Cottage,European
- Property subtype: Single Family Residence
Materials
- Shake Siding, Stone
- Foundation: Concrete Perimeter, Stone
- Roof: Shake
Condition
- New construction: No
- Year built: 1928
Utilities & green energy
- Sewer: Septic Tank
- Water: Public
- Utilities for property: Underground Utilities
Green energy
- Energy efficient items: Thermostat, Doors, Windows
Community & neighborhood
Security
- Security features: Security System
Community
- Community features: Golf, Health Club, Library, Medical Facilities, Park, Shopping/Mall, Tennis Court(s)
Location
- Region: Wilton
- Subdivision: South Wilton
Price history
| Date | Event | Price |
|---|---|---|
| 8/18/2023 | Sold | $1,600,000+14.4%$368/sqft |
Source: | ||
| 8/5/2023 | Listed for sale | $1,399,000$322/sqft |
Source: | ||
| 8/3/2023 | Pending sale | $1,399,000$322/sqft |
Source: | ||
| 7/13/2023 | Listed for sale | $1,399,000+16.6%$322/sqft |
Source: | ||
| 2/20/2017 | Listing removed | $1,975-6% |
Source: William Raveis Real Estate #99147249 Report a problem | ||
Public tax history
| Year | Property taxes | Tax assessment |
|---|---|---|
| 2025 | $24,072 +2% | $986,160 |
| 2024 | $23,609 +32.1% | $986,160 +61.5% |
| 2023 | $17,868 +3.6% | $610,680 |
Find assessor info on the county website
Neighborhood: 06897
Nearby schools
GreatSchools rating
- NAMiller-Driscoll SchoolGrades: PK-2Distance: 1.6 mi
- 9/10Middlebrook SchoolGrades: 6-8Distance: 2.8 mi
- 10/10Wilton High SchoolGrades: 9-12Distance: 3.1 mi
Schools provided by the listing agent
- Elementary: Miller-Driscoll
- Middle: Middlebrook,Cider Mill
- High: Wilton
Source: Smart MLS. This data may not be complete. We recommend contacting the local school district to confirm school assignments for this home.

Get pre-qualified for a loan
At Zillow Home Loans, we can pre-qualify you in as little as 5 minutes with no impact to your credit score.An equal housing lender. NMLS #10287.
Sell for more on Zillow
Get a free Zillow Showcase℠ listing and you could sell for .
$1,821,500
2% more+ $36,430
With Zillow Showcase(estimated)
$1,857,930
