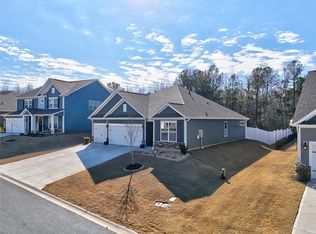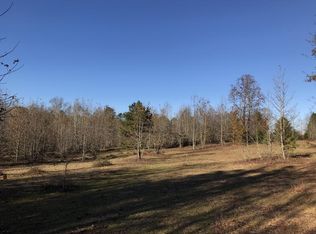Sold for $430,000 on 08/19/25
$430,000
121 Gretta Trl, Pendleton, SC 29670
4beds
2,290sqft
Single Family Residence
Built in 2024
0.54 Acres Lot
$438,800 Zestimate®
$188/sqft
$2,540 Estimated rent
Home value
$438,800
$364,000 - $527,000
$2,540/mo
Zestimate® history
Loading...
Owner options
Explore your selling options
What's special
Immaculate 4BR/3BA Ranch in Boutique Pendleton Community – .54 Acre Lot! Welcome to 121 Gretta Trail, Pendleton, SC. This home is only 1-years old, and located in Crosswind Cottages subdivision, a serene 36-home community tucked among wooded, tree-lined lots—just 10 minutes to Anderson, 30 minutes to Greenville, and minutes from I-85! This nearly-new 4-bedroom, 3-bath ranch-style Craftsman offers single -story living at its best. The open-concept floor plan features a stunning kitchen with quartz countertops, stainless steel appliances including a gas cooktop, double wall ovens, built-in microwave, and a large island perfect for entertaining. Enjoy the warmth of a gas log fireplace in the spacious family room, complete with extended Revwood flooring and upgraded tile in all main areas. Retreat to the private owner’s suite with trey ceiling, huge walk-in closet, and spa-like bath. Additional highlights include a walk-in pantry, oversized laundry room, and a rare 3-car garage. Step out to a covered screened patio overlooking your wooded backyard oasis. All of this on a generous .54-acre homesite—with 9 years of warranty coverage remaining. Experience the convenience of nearby shopping, dining, and premier medical facilities in a peaceful, upscale setting.
Zillow last checked: 8 hours ago
Listing updated: August 20, 2025 at 08:33am
Listed by:
Shane Dotson 864-884-5653,
Keller Williams DRIVE,
Jacob Goras 864-905-0660,
Keller Williams DRIVE
Bought with:
Melody Bell & Associates
Western Upstate Keller William
Source: WUMLS,MLS#: 20288193 Originating MLS: Western Upstate Association of Realtors
Originating MLS: Western Upstate Association of Realtors
Facts & features
Interior
Bedrooms & bathrooms
- Bedrooms: 4
- Bathrooms: 3
- Full bathrooms: 3
- Main level bathrooms: 3
- Main level bedrooms: 4
Primary bedroom
- Dimensions: 14x17
Bedroom 2
- Dimensions: 11x12
Bedroom 3
- Dimensions: 11x11
Bedroom 4
- Dimensions: 11x11
Dining room
- Dimensions: 11x12
Kitchen
- Features: Eat-in Kitchen
- Dimensions: 13x15
Laundry
- Dimensions: 8x8
Living room
- Dimensions: 18x21
Heating
- Central, Gas
Cooling
- Central Air, Electric, Forced Air
Appliances
- Included: Built-In Oven, Double Oven, Dishwasher, Electric Water Heater, Gas Cooktop, Disposal, Gas Range, Microwave, Tankless Water Heater, Plumbed For Ice Maker
- Laundry: Washer Hookup, Electric Dryer Hookup
Features
- Bathtub, Tray Ceiling(s), Dual Sinks, Fireplace, High Ceilings, Bath in Primary Bedroom, Main Level Primary, Other, Pull Down Attic Stairs, Quartz Counters, See Remarks, Smooth Ceilings, Solid Surface Counters, Separate Shower, Cable TV, Vaulted Ceiling(s), Walk-In Closet(s), Walk-In Shower, Window Treatments
- Flooring: Carpet, Ceramic Tile, Luxury Vinyl Plank
- Windows: Blinds, Vinyl
- Basement: None
- Has fireplace: Yes
- Fireplace features: Gas, Gas Log, Option
Interior area
- Total structure area: 2,290
- Total interior livable area: 2,290 sqft
- Finished area above ground: 2,290
- Finished area below ground: 0
Property
Parking
- Total spaces: 3
- Parking features: Attached, Garage, Driveway, Garage Door Opener
- Attached garage spaces: 3
Accessibility
- Accessibility features: Low Threshold Shower
Features
- Levels: One
- Stories: 1
- Patio & porch: Front Porch, Patio, Porch, Screened
- Exterior features: Porch, Patio
Lot
- Size: 0.54 Acres
- Features: Level, Outside City Limits, Subdivision, Trees
Details
- Parcel number: 0932301015000
Construction
Type & style
- Home type: SingleFamily
- Architectural style: Craftsman,Ranch
- Property subtype: Single Family Residence
Materials
- Cement Siding
- Foundation: Slab
- Roof: Architectural,Shingle
Condition
- Year built: 2024
Utilities & green energy
- Sewer: Public Sewer
- Water: Public
- Utilities for property: Electricity Available, Natural Gas Available, Other, Phone Available, Sewer Available, Water Available, Cable Available
Community & neighborhood
Security
- Security features: Smoke Detector(s)
Community
- Community features: Common Grounds/Area
Location
- Region: Pendleton
- Subdivision: Crosswind Cottages
HOA & financial
HOA
- Has HOA: Yes
- HOA fee: $650 annually
- Services included: Common Areas, Street Lights
Other
Other facts
- Listing agreement: Exclusive Right To Sell
Price history
| Date | Event | Price |
|---|---|---|
| 8/19/2025 | Sold | $430,000-2.3%$188/sqft |
Source: | ||
| 6/24/2025 | Pending sale | $440,000+1.1%$192/sqft |
Source: | ||
| 6/24/2025 | Contingent | $435,000$190/sqft |
Source: | ||
| 6/20/2025 | Price change | $435,000-1.1%$190/sqft |
Source: | ||
| 5/29/2025 | Listed for sale | $440,000+3.7%$192/sqft |
Source: | ||
Public tax history
Tax history is unavailable.
Neighborhood: 29670
Nearby schools
GreatSchools rating
- 9/10Mt. Lebanon Elementary SchoolGrades: PK-6Distance: 1.6 mi
- 9/10Riverside Middle SchoolGrades: 7-8Distance: 7.7 mi
- 6/10Pendleton High SchoolGrades: 9-12Distance: 5.5 mi
Schools provided by the listing agent
- Elementary: Mount Lebanon
- Middle: Riverside Middl
- High: Pendleton High
Source: WUMLS. This data may not be complete. We recommend contacting the local school district to confirm school assignments for this home.

Get pre-qualified for a loan
At Zillow Home Loans, we can pre-qualify you in as little as 5 minutes with no impact to your credit score.An equal housing lender. NMLS #10287.
Sell for more on Zillow
Get a free Zillow Showcase℠ listing and you could sell for .
$438,800
2% more+ $8,776
With Zillow Showcase(estimated)
$447,576
