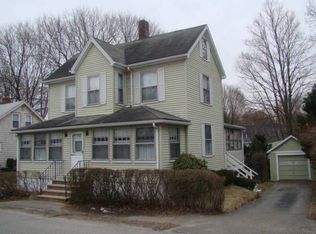Sold for $915,000
$915,000
121 Green St, Reading, MA 01867
3beds
2,045sqft
Single Family Residence
Built in 1920
7,800 Square Feet Lot
$931,200 Zestimate®
$447/sqft
$4,166 Estimated rent
Home value
$931,200
$885,000 - $978,000
$4,166/mo
Zestimate® history
Loading...
Owner options
Explore your selling options
What's special
BEAUTIFULLY RENOVATED New England Colonial with a perfect blend of quintessential charm and modern amenities. Open & airy foyer boasts HIGH CEILINGS, wood floors, & an abundance of natural light. NEW 1ST FLOOR BATH & LAUNDRY, MODERN KITCHEN, white cabinetry, QUARTZ COUNTERS, stainless steel appliances, TILE BACKSPLASH, and LARGE CENTER ISLAND with easy access to OVERSIZED DECK, where you can enjoy BBQ's & outdoor dining while overlooking your EXPANSIVE YARD. Three bedrooms on 2nd FLOOR, wood flooring, and RENOVATED FULL BATH. Third floor has a versatile 29x13 room that can serve as a 4th bedroom, a playroom, or office/studio. NEW ENERGY EFFICIENT features include STATE-OF-THE-ART HEAT PUMP heating & cooling systems, UPDATED PLUMBING, 200 AMP ELECTRIC, siding, windows, & insulation all contribute to a comfortable and environmentally-friendly living. Prime location, just outside town center, near shopping restaurants, & public transportation.
Zillow last checked: 8 hours ago
Listing updated: September 28, 2023 at 05:18pm
Listed by:
The Janice Sullivan Team 978-857-5473,
LAER Realty Partners 978-664-4556,
Janice Sullivan 978-857-5473
Bought with:
Dara Singleton
Better Homes and Gardens Real Estate - The Shanahan Group
Source: MLS PIN,MLS#: 73151707
Facts & features
Interior
Bedrooms & bathrooms
- Bedrooms: 3
- Bathrooms: 2
- Full bathrooms: 2
Primary bedroom
- Features: Walk-In Closet(s), Closet, Flooring - Hardwood
- Level: Second
- Area: 163.8
- Dimensions: 13 x 12.6
Bedroom 2
- Features: Closet, Flooring - Hardwood
- Level: Second
- Area: 161
- Dimensions: 14 x 11.5
Bedroom 3
- Features: Cedar Closet(s), Flooring - Hardwood
- Level: Second
- Area: 99
- Dimensions: 11 x 9
Bedroom 4
- Features: Flooring - Wall to Wall Carpet
- Level: Third
- Area: 377
- Dimensions: 29 x 13
Primary bathroom
- Features: No
Bathroom 1
- Features: Bathroom - Full, Bathroom - Tiled With Tub & Shower, Flooring - Stone/Ceramic Tile
- Level: Second
Bathroom 2
- Features: Bathroom - Full, Bathroom - Tiled With Shower Stall, Flooring - Stone/Ceramic Tile
- Level: First
Dining room
- Features: Flooring - Hardwood, Recessed Lighting
- Level: First
- Area: 189
- Dimensions: 15 x 12.6
Kitchen
- Features: Flooring - Stone/Ceramic Tile, Exterior Access, Recessed Lighting
- Level: First
- Area: 264
- Dimensions: 17.6 x 15
Living room
- Features: Flooring - Hardwood, Recessed Lighting
- Level: First
- Area: 252
- Dimensions: 18 x 14
Heating
- Central, Heat Pump
Cooling
- Central Air, Ductless
Appliances
- Included: Electric Water Heater, Range, Dishwasher, Microwave, Refrigerator
- Laundry: Flooring - Stone/Ceramic Tile, First Floor, Electric Dryer Hookup
Features
- Flooring: Wood, Tile, Carpet
- Windows: Insulated Windows
- Basement: Full,Walk-Out Access,Interior Entry
- Has fireplace: No
Interior area
- Total structure area: 2,045
- Total interior livable area: 2,045 sqft
Property
Parking
- Total spaces: 6
- Parking features: Paved Drive, Off Street, Deeded, Paved
- Uncovered spaces: 6
Accessibility
- Accessibility features: No
Features
- Patio & porch: Deck - Composite
- Exterior features: Deck - Composite
Lot
- Size: 7,800 sqft
- Features: Level
Details
- Parcel number: M:017.000000123.0,732981
- Zoning: S15
Construction
Type & style
- Home type: SingleFamily
- Architectural style: Colonial
- Property subtype: Single Family Residence
Materials
- Frame
- Foundation: Stone, Brick/Mortar
- Roof: Shingle
Condition
- Year built: 1920
Utilities & green energy
- Electric: Circuit Breakers, 200+ Amp Service
- Sewer: Public Sewer
- Water: Public
- Utilities for property: for Electric Range, for Electric Oven, for Electric Dryer
Community & neighborhood
Community
- Community features: Public Transportation, Shopping, Tennis Court(s), Park, Walk/Jog Trails, Golf, Medical Facility, Laundromat, Conservation Area, Highway Access, House of Worship, Private School, Public School, T-Station, Sidewalks
Location
- Region: Reading
Other
Other facts
- Listing terms: Contract
- Road surface type: Paved
Price history
| Date | Event | Price |
|---|---|---|
| 9/26/2023 | Sold | $915,000+7.6%$447/sqft |
Source: MLS PIN #73151707 Report a problem | ||
| 8/26/2023 | Contingent | $850,000$416/sqft |
Source: MLS PIN #73151707 Report a problem | ||
| 8/23/2023 | Listed for sale | $850,000$416/sqft |
Source: MLS PIN #73151707 Report a problem | ||
Public tax history
| Year | Property taxes | Tax assessment |
|---|---|---|
| 2025 | $9,562 +6.5% | $839,500 +9.6% |
| 2024 | $8,980 +21% | $766,200 +30% |
| 2023 | $7,419 +8.6% | $589,300 +15% |
Find assessor info on the county website
Neighborhood: 01867
Nearby schools
GreatSchools rating
- 6/10J. Warren Killam Elementary SchoolGrades: K-5Distance: 1.4 mi
- 8/10Walter S Parker Middle SchoolGrades: 6-8Distance: 0.9 mi
- 9/10Reading Memorial High SchoolGrades: 9-12Distance: 1 mi
Schools provided by the listing agent
- Elementary: Jw Killam
- Middle: Parker Middle
- High: Reading High
Source: MLS PIN. This data may not be complete. We recommend contacting the local school district to confirm school assignments for this home.
Get a cash offer in 3 minutes
Find out how much your home could sell for in as little as 3 minutes with a no-obligation cash offer.
Estimated market value$931,200
Get a cash offer in 3 minutes
Find out how much your home could sell for in as little as 3 minutes with a no-obligation cash offer.
Estimated market value
$931,200
