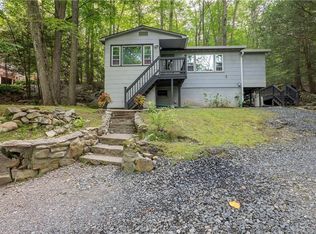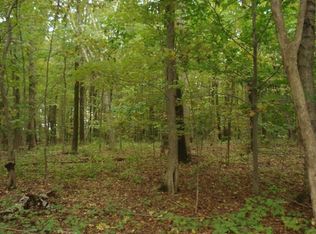Sold for $265,000
$265,000
121 Green Pond Road, New Milford, CT 06784
2beds
884sqft
Single Family Residence
Built in 1961
1.07 Acres Lot
$283,200 Zestimate®
$300/sqft
$2,996 Estimated rent
Home value
$283,200
$252,000 - $317,000
$2,996/mo
Zestimate® history
Loading...
Owner options
Explore your selling options
What's special
Nestled among a 1 acre hillside sits this charming Ranch styled 2br, 1ba Bungalow with tremendous amounts of appeal. Located amidst one of Candlewood Lakes most picturesque Lake communities this small footprint packs a big punch w/ its open concept, upgraded finishes, & deeded lake rights. Stepping through the entryway the space opens instantly as warm hardwood floors flow effortlessly through the entire space. Beyond the entryway a private Study w/ floor to ceiling bookshelves, a built-in corner desk, ample cabinetry & large array of windows. Steps away an elegant kitchen outfitted w/ recessed lights, a large breakfast bar, updated appliances & two large windows overlooking the vast acreage. Just off the kitchen & perfect for entertaining is your cozy sun filled living room completely surrounded by windows w/ vaulted ceilings finished in pine, a corner gas stove, & quick access to your back deck & yard space. Perfectly situated among the floor plan is the full bath adorned w/ travertine marble, large linen closet, convenient stackable washer/dryer, sizable vanity & relaxing jetted tub. Just at the end of the hall the second bedroom featuring built-in bookshelves, corner windows, & generous closet. Finishing off the main floor is the Primary Bedroom w/ built-in bookshelves, sizable closet, & great sunlight via the western facing adjacent windows. With substantial local & deeded amenities, thoughtful updates, & vast accommodation come see why this home may be perfect for you.
Zillow last checked: 8 hours ago
Listing updated: October 01, 2024 at 07:41am
Listed by:
Jason Crocitto 203-313-2091,
Executive Real Estate Inc. 860-633-8800
Bought with:
Jason Crocitto, RES.0810397
Executive Real Estate Inc.
Source: Smart MLS,MLS#: 24009505
Facts & features
Interior
Bedrooms & bathrooms
- Bedrooms: 2
- Bathrooms: 1
- Full bathrooms: 1
Primary bedroom
- Features: Bookcases, Hardwood Floor
- Level: Main
- Area: 108.29 Square Feet
- Dimensions: 11.9 x 9.1
Bedroom
- Features: Bookcases, Hardwood Floor
- Level: Main
- Area: 76.52 Square Feet
- Dimensions: 9.11 x 8.4
Bathroom
- Features: Full Bath, Whirlpool Tub, Tub w/Shower, Laundry Hookup, Marble Floor
- Level: Main
- Area: 68.26 Square Feet
- Dimensions: 9.6 x 7.11
Kitchen
- Features: Breakfast Bar, Eating Space, Hardwood Floor
- Level: Main
- Area: 107 Square Feet
- Dimensions: 10.7 x 10
Living room
- Features: Vaulted Ceiling(s), Beamed Ceilings, Ceiling Fan(s), Gas Log Fireplace, Hardwood Floor
- Level: Main
- Area: 191.1 Square Feet
- Dimensions: 14.7 x 13
Study
- Features: Bookcases, Built-in Features, Hardwood Floor
- Level: Main
- Area: 166.44 Square Feet
- Dimensions: 14.6 x 11.4
Heating
- Baseboard, Hot Water, Propane
Cooling
- Ceiling Fan(s), Wall Unit(s)
Appliances
- Included: Oven/Range, Refrigerator, Freezer, Dishwasher, Washer, Dryer, Water Heater, Tankless Water Heater
- Laundry: Main Level
Features
- Basement: Crawl Space,Partial,Unfinished,Sump Pump,Hatchway Access
- Attic: Storage,Pull Down Stairs
- Has fireplace: No
Interior area
- Total structure area: 884
- Total interior livable area: 884 sqft
- Finished area above ground: 884
Property
Parking
- Parking features: None
Features
- Patio & porch: Deck
- Exterior features: Rain Gutters, Stone Wall, Kennel
- Fencing: Partial,Chain Link
- Waterfront features: Beach Access, Water Community, Access
Lot
- Size: 1.07 Acres
- Features: Wooded, Sloped
Details
- Additional structures: Shed(s)
- Parcel number: 1873283
- Zoning: R60
Construction
Type & style
- Home type: SingleFamily
- Architectural style: Ranch,Bungalow
- Property subtype: Single Family Residence
Materials
- Shake Siding, Cedar
- Foundation: Block, Concrete Perimeter
- Roof: Asphalt
Condition
- New construction: No
- Year built: 1961
Utilities & green energy
- Sewer: Septic Tank
- Water: Well
Community & neighborhood
Community
- Community features: Golf, Health Club, Lake, Medical Facilities, Park, Playground, Private School(s), Stables/Riding
Location
- Region: New Milford
- Subdivision: Candlewood Lake Estates
HOA & financial
HOA
- Has HOA: Yes
- HOA fee: $431 annually
- Amenities included: Lake/Beach Access
Price history
| Date | Event | Price |
|---|---|---|
| 10/1/2024 | Sold | $265,000-11.4%$300/sqft |
Source: | ||
| 8/1/2024 | Price change | $299,000-14.3%$338/sqft |
Source: | ||
| 7/4/2024 | Price change | $349,000-8.2%$395/sqft |
Source: | ||
| 5/15/2024 | Listed for sale | $380,000+352.4%$430/sqft |
Source: | ||
| 7/24/2014 | Sold | $84,000-1.1%$95/sqft |
Source: | ||
Public tax history
Tax history is unavailable.
Neighborhood: 06776
Nearby schools
GreatSchools rating
- 8/10Sherman SchoolGrades: PK-8Distance: 2.2 mi
Schools provided by the listing agent
- High: New Milford
Source: Smart MLS. This data may not be complete. We recommend contacting the local school district to confirm school assignments for this home.

Get pre-qualified for a loan
At Zillow Home Loans, we can pre-qualify you in as little as 5 minutes with no impact to your credit score.An equal housing lender. NMLS #10287.

