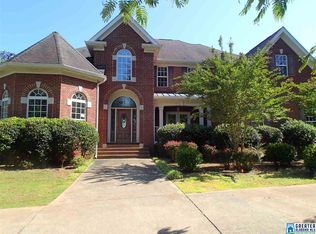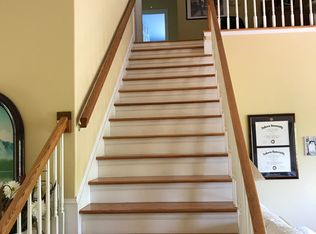Sold for $360,000 on 06/27/25
$360,000
121 Grand View Rdg, Alpine, AL 35014
3beds
3,290sqft
Single Family Residence
Built in 2001
3 Acres Lot
$366,000 Zestimate®
$109/sqft
$3,709 Estimated rent
Home value
$366,000
Estimated sales range
Not available
$3,709/mo
Zestimate® history
Loading...
Owner options
Explore your selling options
What's special
Kick back and enjoy the good life in this charming 3-bedroom, 2-bath home, sitting pretty on 3 acres with stunning mountain views. With larger rooms throughout and a bonus room off the master, there’s plenty of space to spread out and make yourself at home. The master suite is conveniently located on the main level, offering easy access and privacy. Built for comfort and good times, this home has everything you need—from a top-notch home entertainment system to a wet bar perfect for hosting friends and family. Step outside to a fully fenced yard, great for kids, pets, or just stretching out and soaking up the country peace and quiet. Whether you're looking for a little slice of heaven or the perfect spot to gather and make memories, this one’s got it all. Don’t let it slip away—come see it today!
Zillow last checked: 8 hours ago
Listing updated: June 27, 2025 at 12:05pm
Listed by:
Michael Bruno 205-577-8122,
RealtySouth-OTM-Acton Rd
Bought with:
Ashleigh Jones
Front Porch Realty, LLC
Source: GALMLS,MLS#: 21413367
Facts & features
Interior
Bedrooms & bathrooms
- Bedrooms: 3
- Bathrooms: 4
- Full bathrooms: 2
- 1/2 bathrooms: 2
Primary bedroom
- Level: First
Bedroom 1
- Level: Second
Bedroom 2
- Level: Second
Primary bathroom
- Level: First
Bathroom 1
- Level: First
Dining room
- Level: First
Family room
- Level: Basement
Kitchen
- Features: Laminate Counters, Eat-in Kitchen, Pantry
- Level: First
Living room
- Level: First
Basement
- Area: 0
Heating
- Central
Cooling
- Central Air
Appliances
- Included: Electric Cooktop, Dishwasher, Refrigerator, Stainless Steel Appliance(s), Electric Water Heater
- Laundry: Electric Dryer Hookup, Washer Hookup, Main Level, Laundry Room, Yes
Features
- Recessed Lighting, Wet Bar, Workshop (INT), High Ceilings, Soaking Tub, Separate Shower, Shared Bath, Tub/Shower Combo, Walk-In Closet(s)
- Flooring: Carpet, Hardwood, Tile
- Windows: Window Treatments
- Basement: Partial,Finished,Block,Daylight
- Attic: Pull Down Stairs,Yes
- Number of fireplaces: 1
- Fireplace features: Brick (FIREPL), Living Room, Gas
Interior area
- Total interior livable area: 3,290 sqft
- Finished area above ground: 3,290
- Finished area below ground: 0
Property
Parking
- Parking features: Driveway, Lower Level, Parking (MLVL), RV Access/Parking
- Has attached garage: Yes
- Has uncovered spaces: Yes
Features
- Levels: One and One Half
- Stories: 1
- Patio & porch: Porch, Open (DECK), Deck
- Pool features: None
- Fencing: Fenced
- Has view: Yes
- View description: Mountain(s)
- Waterfront features: No
Lot
- Size: 3 Acres
Details
- Parcel number: 2308340000076003
- Special conditions: N/A
- Other equipment: Home Theater
Construction
Type & style
- Home type: SingleFamily
- Property subtype: Single Family Residence
Materials
- Vinyl Siding, Wood Siding
- Foundation: Basement
Condition
- Year built: 2001
Utilities & green energy
- Sewer: Septic Tank
- Water: Public
Community & neighborhood
Location
- Region: Alpine
- Subdivision: None
Price history
| Date | Event | Price |
|---|---|---|
| 6/27/2025 | Sold | $360,000-1.4%$109/sqft |
Source: | ||
| 6/16/2025 | Pending sale | $365,000$111/sqft |
Source: | ||
| 5/29/2025 | Contingent | $365,000$111/sqft |
Source: | ||
| 4/17/2025 | Price change | $365,000-1.4%$111/sqft |
Source: | ||
| 3/24/2025 | Listed for sale | $370,000+8.8%$112/sqft |
Source: | ||
Public tax history
| Year | Property taxes | Tax assessment |
|---|---|---|
| 2024 | $2,368 | $69,640 |
| 2023 | $2,368 +20.3% | $69,640 +20.3% |
| 2022 | $1,968 +152.6% | $57,880 +138.8% |
Find assessor info on the county website
Neighborhood: 35014
Nearby schools
GreatSchools rating
- 4/10Winterboro High SchoolGrades: 5-12Distance: 4.9 mi
- 8/10Sycamore SchoolGrades: PK-4Distance: 4.9 mi
Schools provided by the listing agent
- Elementary: Sycamore
- Middle: Winterboro
- High: Winterboro
Source: GALMLS. This data may not be complete. We recommend contacting the local school district to confirm school assignments for this home.

Get pre-qualified for a loan
At Zillow Home Loans, we can pre-qualify you in as little as 5 minutes with no impact to your credit score.An equal housing lender. NMLS #10287.

