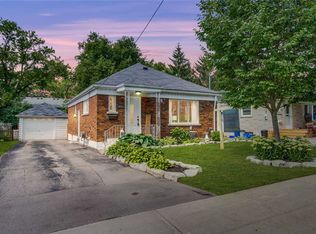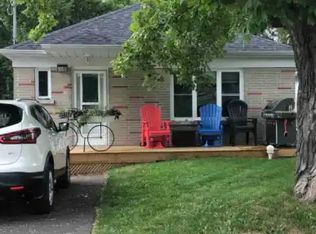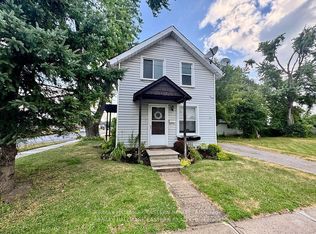This home has had many upgrades including steel roof, paved drive (2020). New cement front walk (2020), engineered hardwood flooring throughout the main level. Master bedroom has walkout to 2 tiered deck, huge backyard with fish pond, 16x40 detached garage with steel roof. Large fenced backyard. Could be one bedroom suite downstairs with very little work.
This property is off market, which means it's not currently listed for sale or rent on Zillow. This may be different from what's available on other websites or public sources.


