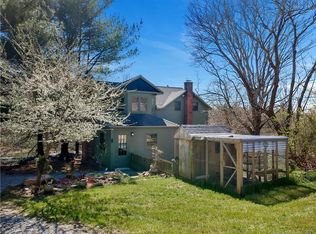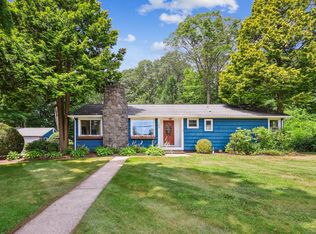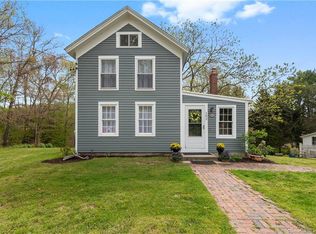A charming Cape Cod home nicely nestled on just over a half acre. Its floor plan offers living space options for today's buyers. In the heart of the home is a spacious, pretty kitchen lined with plenty of cabinetry, granite counters, and a dining area. A living room with a fieldstone fireplace is warm and inviting and currently works as a formal dining room. There is a first-floor bedroom/office with a nearby full bath. On the 2nd floor of the main house are 2 bedrooms and a full bath with wide pine flooring throughout this level. An addition to the first-floor offers a large family room with upstairs access to a 2nd floor master bedroom en-suite and balcony/deck; this was built for in-law living. Vinyl siding, a newer roof and furnace add to the comfort and value of this home in a neighborhood with sidewalks, convenient to the schools, shopping, commuting. Only a few miles to Downtown Clinton, the marinas, and the Town Beach on Waterside Lane.
This property is off market, which means it's not currently listed for sale or rent on Zillow. This may be different from what's available on other websites or public sources.



