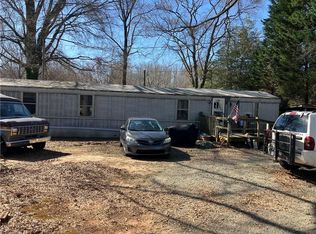Sold for $255,000 on 06/21/24
$255,000
121 Glendale Rd, Lexington, NC 27292
3beds
1,206sqft
Stick/Site Built, Residential, Single Family Residence
Built in 1952
1.79 Acres Lot
$267,500 Zestimate®
$--/sqft
$1,693 Estimated rent
Home value
$267,500
$225,000 - $318,000
$1,693/mo
Zestimate® history
Loading...
Owner options
Explore your selling options
What's special
OFFER DEADLINE TUE MAY 7 1PM Fully Renovated (Floors to Ceilings) - New HVAC, Plumbing, Electrical. This inviting 3-bed, 2-bath home, perfectly situated on 1.7-acres offering the tranquility of the country with the convenience of city living. Just 2 minutes from I-85, nestled in a quiet neighborhood, where you can enjoy the peace and privacy of your surroundings while still being in close to grocery stores, shopping centers, and a variety of restaurants, catering to your every need. Families will appreciate the close access to elementary, middle, and high schools, providing convenience and peace of mind for parents and students alike. Plus, with less than a 10-minute drive to High Rock Lake and Campgrounds, where outdoor enthusiasts will delight in endless opportunities for recreation and relaxation. Don't miss your chance to make this exceptional property your own, where modern convenience meets the charm of the countryside, creating the perfect backdrop for your lifestyle.
Zillow last checked: 8 hours ago
Listing updated: June 21, 2024 at 12:23pm
Listed by:
Steven Czumaj 336-423-9522,
eXp Realty, LLC
Bought with:
Austin Hege, 296327
Southern Signature Properties
Source: Triad MLS,MLS#: 1137744 Originating MLS: Greensboro
Originating MLS: Greensboro
Facts & features
Interior
Bedrooms & bathrooms
- Bedrooms: 3
- Bathrooms: 2
- Full bathrooms: 2
- Main level bathrooms: 2
Primary bedroom
- Level: Main
- Dimensions: 11.5 x 10.92
Bedroom 2
- Level: Main
- Dimensions: 13.75 x 11.5
Bedroom 3
- Level: Main
- Dimensions: 11.92 x 11.33
Dining room
- Level: Main
- Dimensions: 12.17 x 6.25
Entry
- Level: Main
- Dimensions: 11.42 x 3.75
Kitchen
- Level: Main
- Dimensions: 15.58 x 10.83
Living room
- Level: Main
- Dimensions: 15.58 x 12
Heating
- Heat Pump, Electric
Cooling
- Central Air
Appliances
- Included: Microwave, Dishwasher, Disposal, Electric Water Heater
- Laundry: Dryer Connection, Main Level
Features
- Ceiling Fan(s), Dead Bolt(s), Kitchen Island, Pantry, Separate Shower
- Flooring: Laminate, Tile
- Basement: Crawl Space
- Has fireplace: No
Interior area
- Total structure area: 1,206
- Total interior livable area: 1,206 sqft
- Finished area above ground: 1,206
Property
Parking
- Total spaces: 1
- Parking features: Carport, Driveway, Attached Carport
- Attached garage spaces: 1
- Has carport: Yes
- Has uncovered spaces: Yes
Accessibility
- Accessibility features: 2 or more Access Exits, No Interior Steps
Features
- Levels: One
- Stories: 1
- Patio & porch: Porch
- Pool features: None
Lot
- Size: 1.79 Acres
- Dimensions: 412.5 x 185 x 393 x 189
- Features: City Lot, Not in Flood Zone
Details
- Additional structures: Storage
- Parcel number: 06002C00F0083
- Zoning: TN
- Special conditions: Owner Sale
Construction
Type & style
- Home type: SingleFamily
- Architectural style: Ranch
- Property subtype: Stick/Site Built, Residential, Single Family Residence
Materials
- Vinyl Siding
Condition
- Year built: 1952
Utilities & green energy
- Sewer: Public Sewer
- Water: Public
Community & neighborhood
Security
- Security features: Smoke Detector(s)
Location
- Region: Lexington
- Subdivision: Shady Brook
Other
Other facts
- Listing agreement: Exclusive Right To Sell
- Listing terms: Cash,Conventional,FHA,VA Loan
Price history
| Date | Event | Price |
|---|---|---|
| 6/21/2024 | Sold | $255,000+2% |
Source: | ||
| 5/9/2024 | Pending sale | $250,000 |
Source: | ||
| 5/2/2024 | Listed for sale | $250,000 |
Source: | ||
| 4/8/2024 | Pending sale | $250,000 |
Source: | ||
| 4/2/2024 | Listed for sale | $250,000+177.8% |
Source: | ||
Public tax history
| Year | Property taxes | Tax assessment |
|---|---|---|
| 2025 | $1,259 +18.8% | $105,810 +18.8% |
| 2024 | $1,060 +14.3% | $89,070 +14.3% |
| 2023 | $927 | $77,940 |
Find assessor info on the county website
Neighborhood: 27292
Nearby schools
GreatSchools rating
- 9/10Southwood ElementaryGrades: PK-5Distance: 2.9 mi
- 8/10Central Davidson MiddleGrades: 6-8Distance: 2.8 mi
- 3/10Central Davidson HighGrades: 9-12Distance: 2.9 mi
Schools provided by the listing agent
- Elementary: Southwood
- Middle: Central Davidson
- High: Central Davidson
Source: Triad MLS. This data may not be complete. We recommend contacting the local school district to confirm school assignments for this home.

Get pre-qualified for a loan
At Zillow Home Loans, we can pre-qualify you in as little as 5 minutes with no impact to your credit score.An equal housing lender. NMLS #10287.
