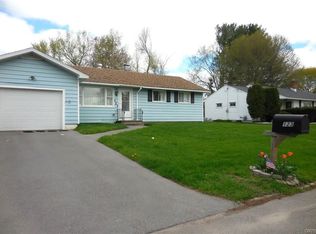WHO ISN'T LOOKING FOR A RANCH IN ROME?! HOW ABOUT A RANCH WITH A NEW ROOF, NEW SIDING, KILLER NEW BACK PATIO (18x20 WITH GRILL AND FIREPIT EXTENSIONS), NEW GARAGE DOOR, FULLY FENCED IN YARD AND MORE! THIS HOME IS NESTLED IN GLENDALE MANOR, OFFERING NEW LIVING ROOM FLOORING, A GAS FIRE PLACE INSERT TO KEEP YOU WARM WHEN MOTHER NATURE STRIKES, BEAUTIFUL ORIGINAL HARDWOODS THROUGHOUT, LOTS OF ROOM FOR STORAGE, AN UPDATED BATHROOM, ALONG WITH A PARTIALLY FINISHED BASEMENT FOR ADDED ENTERTAINMENT AND MEMORIES?! YOU'LL LOVE RELAXING ON YOUR FRONT PORCH AND ENOYING THE NEIGHBORHOOD VIBE. THE KITCHEN/LIVING ROOM COMBO DELIVERS AN OPEN FLOOR CONCEPT WITH A BUMP OUT WINDOW DELIVERING RAYS OF NATURAL SUNLIGHT. A HOME LOVINGLY TENDED TO, AND CLEARLY WELL UPDATED AWAITS!
This property is off market, which means it's not currently listed for sale or rent on Zillow. This may be different from what's available on other websites or public sources.
