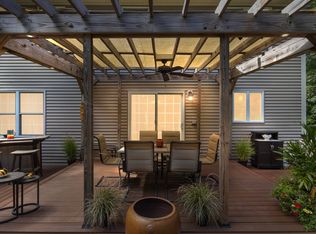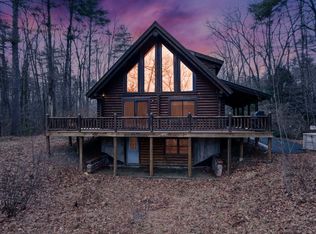Closed
Listed by:
Jason Dube,
KW Realty 207-879-9800
Bought with: Duston Leddy Real Estate
$557,000
121 Glen Hill Road, Dover, NH 03820
3beds
2,088sqft
Single Family Residence
Built in 1984
1.16 Acres Lot
$578,000 Zestimate®
$267/sqft
$3,395 Estimated rent
Home value
$578,000
$549,000 - $607,000
$3,395/mo
Zestimate® history
Loading...
Owner options
Explore your selling options
What's special
Welcome to 121 Glen Hill Road in Dover, NH—a beautifully maintained 3-bedroom, 2.5-bath home offering over 2,000 square feet of comfortable living space. Built in 1984, this residence features a spacious layout with tiled mud room to hang up your coats and shoes when entering, laminate floors, and a modern kitchen equipped with stainless steel appliances. The primary suite includes a private bath and ample closet space, providing a perfect retreat. Enjoy outdoor living with a well-manicured yard with an above ground pool and space to relax by the river's edge around an inviting fire pit - perfect for peaceful evenings and gatherings. Located in a desirable neighborhood, this home offers easy access to local amenities and commuter routes, blending suburban tranquility with convenience.
Zillow last checked: 8 hours ago
Listing updated: June 27, 2025 at 03:30am
Listed by:
Jason Dube,
KW Realty 207-879-9800
Bought with:
Joe Leddy
Duston Leddy Real Estate
Source: PrimeMLS,MLS#: 5038186
Facts & features
Interior
Bedrooms & bathrooms
- Bedrooms: 3
- Bathrooms: 3
- Full bathrooms: 2
- 1/2 bathrooms: 1
Heating
- Electric, Hot Water
Cooling
- Wall Unit(s)
Appliances
- Included: Dishwasher, Microwave, Gas Range, Refrigerator
- Laundry: 1st Floor Laundry
Features
- Dining Area, Kitchen/Dining, Vaulted Ceiling(s)
- Flooring: Carpet, Ceramic Tile, Laminate
- Basement: Concrete,Concrete Floor,Unfinished,Interior Entry
- Attic: Attic with Hatch/Skuttle
Interior area
- Total structure area: 3,300
- Total interior livable area: 2,088 sqft
- Finished area above ground: 2,088
- Finished area below ground: 0
Property
Parking
- Total spaces: 2
- Parking features: Dirt, Off Street, Parking Spaces 1 - 10
- Garage spaces: 2
Features
- Levels: Two
- Stories: 2
- Exterior features: Shed
- Has private pool: Yes
- Pool features: Above Ground
- Body of water: Cocheco River
- Frontage length: Water frontage: 65,Road frontage: 170
Lot
- Size: 1.16 Acres
- Features: Level, Neighborhood
Details
- Parcel number: DOVRMC0006BGL
- Zoning description: R-40
Construction
Type & style
- Home type: SingleFamily
- Architectural style: Colonial
- Property subtype: Single Family Residence
Materials
- Wood Frame
- Foundation: Poured Concrete
- Roof: Shingle
Condition
- New construction: No
- Year built: 1984
Utilities & green energy
- Electric: Circuit Breakers
- Sewer: 1000 Gallon, Private Sewer, Septic Design Available
- Utilities for property: None
Community & neighborhood
Location
- Region: Dover
Other
Other facts
- Road surface type: Paved
Price history
| Date | Event | Price |
|---|---|---|
| 6/26/2025 | Sold | $557,000-6.4%$267/sqft |
Source: | ||
| 4/28/2025 | Listed for sale | $595,000+38.4%$285/sqft |
Source: | ||
| 9/29/2022 | Sold | $429,900$206/sqft |
Source: | ||
| 8/1/2022 | Listed for sale | $429,900+254.7%$206/sqft |
Source: | ||
| 6/2/1997 | Sold | $121,200$58/sqft |
Source: Public Record Report a problem | ||
Public tax history
| Year | Property taxes | Tax assessment |
|---|---|---|
| 2024 | $10,246 +16.9% | $563,900 +20.3% |
| 2023 | $8,767 +1.9% | $468,800 +8.1% |
| 2022 | $8,605 +4% | $433,700 +13.8% |
Find assessor info on the county website
Neighborhood: 03820
Nearby schools
GreatSchools rating
- 5/10Dover Middle SchoolGrades: 5-8Distance: 4.4 mi
- NADover Senior High SchoolGrades: 9-12Distance: 4.4 mi
- 6/10Frances G. Hopkins Elementary School at Horne StreetGrades: K-4Distance: 3.4 mi
Get a cash offer in 3 minutes
Find out how much your home could sell for in as little as 3 minutes with a no-obligation cash offer.
Estimated market value$578,000
Get a cash offer in 3 minutes
Find out how much your home could sell for in as little as 3 minutes with a no-obligation cash offer.
Estimated market value
$578,000

