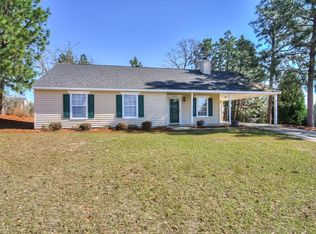Looking for a spacious home with a HUGE owner suite? You found it! Downstairs, you get hardwood floors, wainscoting, and crown molding throughout. Hosting family get togethers will never be a problem with formal dining room, bonus sitting room, stone fireplace and an amazing kitchen, complete w/island, granite counters, tile backsplash, pantry, and sleek black appliances. Upstairs, the approximately 520 sqft. owner suite has vaulted ceiling w/ceiling fan & enormous walk in closet, plus private bath w/ceramic tile, dual sink vanity, separate shower, soaking tub & water closet! Three great size guest bedrooms each w/vaulted ceilings plus Jack & Jill bathroom! Laundry room conveniently located near bedrooms. With two car garage and 10' x 16' storage building included, storage will never be an issue. The covered back porch and large backyard are perfect for those weekend cookouts with the family. Schedule your showing today!
This property is off market, which means it's not currently listed for sale or rent on Zillow. This may be different from what's available on other websites or public sources.
