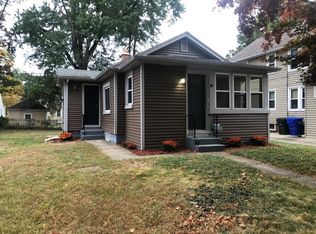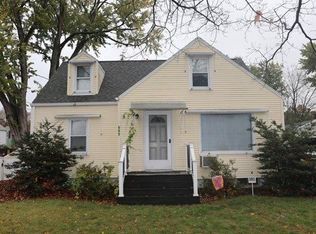This affordable 3 bedroom cape is located on a quiet street in the East Forest Park neighborhood of Springfield. The house sits on a fenced in lot with a detached 1 car garage. Inside features a spacious eat in kitchen with plenty of cabinet and counter-top space, and ceiling fan. The first floor living room and bedrooms feature hardwood flooring with the upstairs master bedroom having wall to wall carpeting and custom built in desk and built in dressers. Additional storage is available both upstairs and in the large basement. This is a wonderful home with a great layout and with such limited inventory in the market you don't miss out on this house, schedule your appointment today before it's too late!
This property is off market, which means it's not currently listed for sale or rent on Zillow. This may be different from what's available on other websites or public sources.

