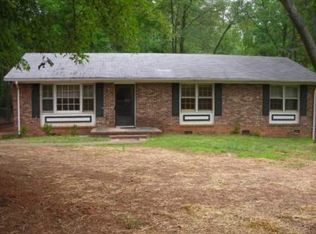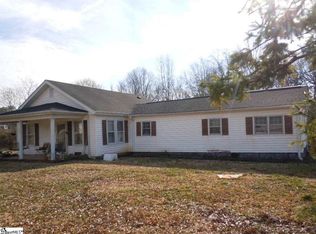The Bradley offers amazing, large, open family, dining and kitchen areas that welcome you to your new home. With over 3,000 square feet, 5 bedrooms and a loft upstairs, the whole family will have room to spread out and you'll have space for all your family activities as well. This home also features 3 full baths kitchen island, luxury vinyl plank flooring in the main areas, and a fireplace with gas logs in the family room. The 5th bedroom/office and 1 full bath are on first level with a fantastic open floor plan concept.The owners' suite, secondary bedrooms, laundry and large open loft completes the home on the second level. The owners suite has two WIC's, one of which is nearly 9 feet by 14 feet. Plenty of room for your clothing, shoes, Christmas decorations and more! Winterbrook qualifies for 100% USDA financing and is just a 5 minute drive to grocery/drug stores, shopping, dining, urgent care facilities, and the IMAX movie theatre. Quick easy access to fabulous downtown Fountain Inn, and I-385 makes for a short drive to Downtown Greenville.
This property is off market, which means it's not currently listed for sale or rent on Zillow. This may be different from what's available on other websites or public sources.

