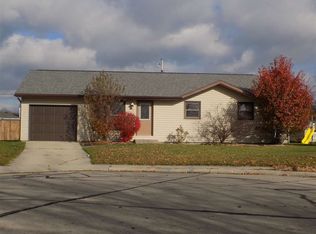3 or 4 bedroom home with 2 full baths. The family room could be used as a master suite with a bathroom attached or as a family room. 3rd bedroom has 2 closets, Large eat-in kitchen with stove and refrigerator included. Separate laundry room. Home is total electric. Average electric bill $120.00. Taxes high due to no exemptions.
This property is off market, which means it's not currently listed for sale or rent on Zillow. This may be different from what's available on other websites or public sources.
