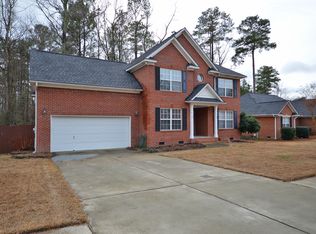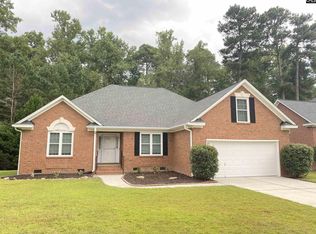Well maintained all brick home in an all brick community with a community pool to enjoy during the summer. All bedrooms on the main floor with a FROG. Per the Seller, the home has had several updates, that include newer appliances and granite counters in the kitchen, an upgraded HVAC system that offers a Merv Filter and UV lights for better air quality. A new architectural roof was installed in 2015, gutters with micro guard screens and new hot water heater installed in 2017. This home is internet and surround sound ready in the Great Room. Bonus room and 2nd bedroom also wired for internet. Great room offers a Gas Log Fireplace and all common areas have nice wide molding. Master bath has double vanity with garden tub, separate shower and walk-in closet. The backyard offers a premium stained wooden privacy fence and a wooded area behind the home for welcomed privacy. Interior has been freshly painted.
This property is off market, which means it's not currently listed for sale or rent on Zillow. This may be different from what's available on other websites or public sources.

