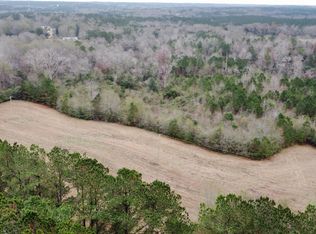Closed
Price Unknown
121 Frank And Ward McLendon Rd, Mendenhall, MS 39114
3beds
2,002sqft
Residential, Single Family Residence
Built in 2022
10 Acres Lot
$437,400 Zestimate®
$--/sqft
$2,400 Estimated rent
Home value
$437,400
Estimated sales range
Not available
$2,400/mo
Zestimate® history
Loading...
Owner options
Explore your selling options
What's special
Take a look at this beautiful custom home situated on 10 acres in Simpson County.
As you enter the front door, the views are absolutely breathtaking. The board and batten fireplace surrounded by endless built-in shelving is the main focus of the living room.
The kitchen is an entertainer's dream! With the farmhouse-style island and ample amount of cabinet space, the storage is unbelievable. All appliances are under 2 years old and were maintained very well. Just off the kitchen, you will notice the large pantry with plenty of shelving.
When navigating throughout the home, you will notice the beautiful stained floors throughout. The master bath offers a double vanity, soaking tub, and tiled shower.
The guest rooms each have oversized walk-in closets. They also share a Jack and Jill bathroom with a double vanity.
As you wind down in the afternoons, you can sit on the back porch to enjoy the scenic views while staying warm with the custom fire pit.
This home has so many extras that you will only find in a custom home, such as spray foam insulation, plenty of attic storage above the garage, a keypad entry in the garage, stocked pond on the property and much more.
Call your favorite Realtor today to schedule your private showing!
Zillow last checked: 8 hours ago
Listing updated: October 25, 2024 at 12:41pm
Listed by:
Triston Cowan 601-941-5166,
Cowan Realty Group
Bought with:
Christina Wells, S50422
Havard Real Estate Group, LLC
Source: MLS United,MLS#: 4088041
Facts & features
Interior
Bedrooms & bathrooms
- Bedrooms: 3
- Bathrooms: 3
- Full bathrooms: 2
- 1/2 bathrooms: 1
Heating
- Electric, Fireplace(s)
Cooling
- Ceiling Fan(s), Electric, Gas
Appliances
- Included: Built-In Gas Oven, Dishwasher, Free-Standing Range, Gas Water Heater, Tankless Water Heater
- Laundry: Inside, Laundry Room
Features
- Built-in Features, Ceiling Fan(s), Crown Molding, Double Vanity, Eat-in Kitchen, High Ceilings, Kitchen Island, Open Floorplan, Pantry, Primary Downstairs, Soaking Tub, Storage, Walk-In Closet(s)
- Flooring: Concrete
- Doors: Dead Bolt Lock(s), Double Entry
- Windows: Insulated Windows
- Has fireplace: Yes
- Fireplace features: Fire Pit, Living Room
Interior area
- Total structure area: 2,002
- Total interior livable area: 2,002 sqft
Property
Parking
- Total spaces: 2
- Parking features: Driveway, Garage Faces Side, Gravel
- Garage spaces: 2
- Has uncovered spaces: Yes
Features
- Levels: One
- Stories: 1
- Patio & porch: Front Porch, Rear Porch, Slab
- Exterior features: Private Yard, Rain Gutters
Lot
- Size: 10 Acres
- Features: Corners Marked, Front Yard, Many Trees, Open Lot, Wooded
Details
- Parcel number: 10460130000000001402
Construction
Type & style
- Home type: SingleFamily
- Architectural style: Farmhouse
- Property subtype: Residential, Single Family Residence
Materials
- Board & Batten Siding, Brick
- Foundation: Slab
- Roof: Architectural Shingles
Condition
- New construction: No
- Year built: 2022
Utilities & green energy
- Sewer: Septic Tank
- Water: Public
- Utilities for property: Cable Available, Electricity Connected, Phone Connected, Water Connected
Community & neighborhood
Security
- Security features: Smoke Detector(s)
Community
- Community features: Barbecue, Fishing, Fitness Center, Lake, Sports Fields
Location
- Region: Mendenhall
- Subdivision: Metes And Bounds
Price history
| Date | Event | Price |
|---|---|---|
| 10/25/2024 | Sold | -- |
Source: MLS United #4088041 Report a problem | ||
| 9/30/2024 | Pending sale | $419,900$210/sqft |
Source: MLS United #4088041 Report a problem | ||
| 9/16/2024 | Listed for sale | $419,900$210/sqft |
Source: MLS United #4088041 Report a problem | ||
| 9/8/2024 | Pending sale | $419,900$210/sqft |
Source: MLS United #4088041 Report a problem | ||
| 9/4/2024 | Price change | $419,900-2.3%$210/sqft |
Source: MLS United #4088041 Report a problem | ||
Public tax history
| Year | Property taxes | Tax assessment |
|---|---|---|
| 2024 | $29 +2% | $249 -1.6% |
| 2023 | $28 -50.7% | $253 -50.5% |
| 2022 | $57 -55.8% | $511 -57.1% |
Find assessor info on the county website
Neighborhood: 39114
Nearby schools
GreatSchools rating
- 3/10Mendenhall Elementary SchoolGrades: K-5Distance: 3.9 mi
- 2/10Mendenhall Junior High SchoolGrades: 6-8Distance: 3.4 mi
- 6/10Mendenhall High SchoolGrades: 9-12Distance: 3.2 mi
Schools provided by the listing agent
- Elementary: Mendenhall
- Middle: Mendenhall
- High: Mendenhall
Source: MLS United. This data may not be complete. We recommend contacting the local school district to confirm school assignments for this home.
