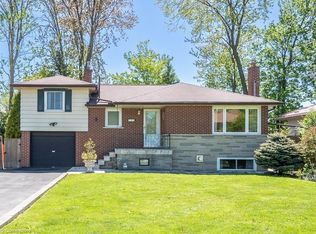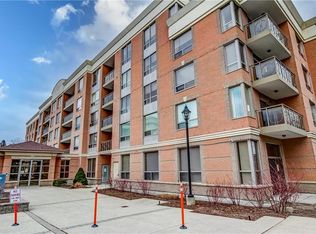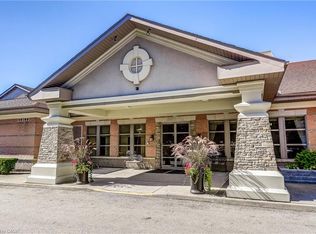STYLISH. METICULOUSLY MAINTAINED. RENOVATED from TOP to BOTTOM! This beautiful 3+1 bedroom family home has approximately 2200 SF of finished living space, is located on a quiet family-friendly street and has been lovingly updated by the current (second) owners. The OPEN CONCEPT floor plan makes the home feel spacious with so many large windows to let the sun shine in and gleaming hardwood throughout the main floor. The CUSTOM GOURMET KITCHEN will definitely impress with stainless steel appliances, granite counters, undercabinet lighting and an abundance of cabinetry. The three bedrooms are neatly separated from the main living area by a pocket door so the kids can stay fast asleep while you are watching Netflix or entertaining. There is a completely SEPARATE ENTRANCE directly into the gorgeous FULLY FINISHED BASEMENT, which features large windows, a massive recreation room, FOURTH BEDROOM, FULL BATHROOM, laundry room, finished storage area, WETBAR with KITCHENETTE that has the electrical and plumbing in place for a dishwasher and wall oven. The back and front yards EACH have a wonderful COVERED PORCH and there is a play centre and 8' x 12' shed in the back for additional storage. Additional features include: upgraded electrical, replaced windows (2011), upgraded insulation in attic, closet organizers on main floor, no rentals (HWT owned), no sidewalk, PARKING for THREE VEHICLES in the driveway. Ideally located close to all amenities, schools, parks, public transit, grocery, coffee, shops, restaurants, trails and walking distance to the lake. Do not miss this beautiful TURN-KEY home!
This property is off market, which means it's not currently listed for sale or rent on Zillow. This may be different from what's available on other websites or public sources.


