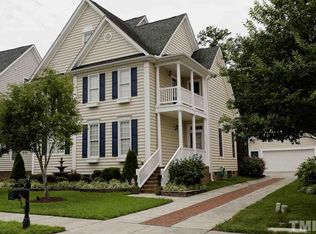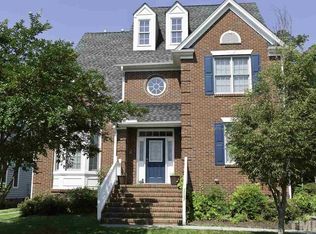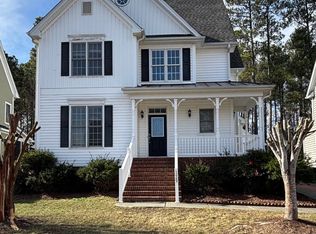Sold for $740,000
$740,000
121 Fort Jackson Rd, Morrisville, NC 27560
5beds
3,145sqft
Single Family Residence, Residential
Built in 2006
6,969.6 Square Feet Lot
$729,200 Zestimate®
$235/sqft
$3,097 Estimated rent
Home value
$729,200
$693,000 - $766,000
$3,097/mo
Zestimate® history
Loading...
Owner options
Explore your selling options
What's special
Welcome to your dream home—a stunning 5-bedroom, 4.5-bath custom residence nestled in the Savannah subdivision, one of Morrisville's most highly sought-after neighborhoods. This architectural gem seamlessly blends timeless elegance with modern comfort, highlighted by a distinctive turret that adds both charm and character to the home's striking curb appeal. Step inside to discover a grand foyer with soaring ceilings and rich hardwood floors that flow throughout the main level. The gourmet kitchen is a chef's delight, featuring granite countertops, high-end stainless steel appliances, an oven with convection and air frying features, walk-in pantry, and kitchen nook for casual dining. The sun-drenched great room, with its vaulted ceilings and cozy fireplace affords comfortable elegance. The formal dining room, conveniently located adjacent to the kitchen, provides a perfect space for gatherings with friends and family alike. The casual elegance follows into the desirably located downstairs owners' suite with its tray ceilings, spa-inspired bath featuring double, separate vanities, soaking tub and large walk in closet. On the second floor, you will encounter an expansive bedroom suite, with a sitting room in turret space creating a unique nook—ideal as a reading area, art studio, or home office with panoramic neighborhood views, and an en-suite bath and walk in closet. This floor also offers two additional bedrooms with a shared bath. Additional highlights include a large bonus/guest suite, a detached two car garage, and a beautifully landscaped and fenced backyard with a screened in porch —perfect for outdoor living year-round. All of this plus a new roof, range & microwave (2022) and well maintained sealed crawl space! Ideally located minutes from RTP, top-rated schools, parks, and shopping, this home is the perfect blend of sophistication, functionality, and location!
Zillow last checked: 8 hours ago
Listing updated: October 28, 2025 at 01:06am
Listed by:
Tamera O'Wesney 919-259-9195,
Carolina One Realty
Bought with:
Emmanuel Ooroth, 253254
AAPKA Raleigh Realty, Inc.
Source: Doorify MLS,MLS#: 10101097
Facts & features
Interior
Bedrooms & bathrooms
- Bedrooms: 5
- Bathrooms: 5
- Full bathrooms: 4
- 1/2 bathrooms: 1
Heating
- Fireplace(s), Heat Pump
Cooling
- Ceiling Fan(s), Central Air
Appliances
- Included: Cooktop, Dishwasher, Gas Range, Microwave, Plumbed For Ice Maker, Self Cleaning Oven, Stainless Steel Appliance(s), Water Heater
Features
- Flooring: Carpet, Ceramic Tile, Hardwood
Interior area
- Total structure area: 3,145
- Total interior livable area: 3,145 sqft
- Finished area above ground: 3,145
- Finished area below ground: 0
Property
Parking
- Total spaces: 4
- Parking features: Garage
- Garage spaces: 2
Features
- Levels: Tri-Level
- Stories: 2
- Has view: Yes
Lot
- Size: 6,969 sqft
Details
- Parcel number: 0336363
- Special conditions: Standard
Construction
Type & style
- Home type: SingleFamily
- Architectural style: Traditional, Victorian
- Property subtype: Single Family Residence, Residential
Materials
- Brick, Vinyl Siding
- Foundation: See Remarks
- Roof: Shingle
Condition
- New construction: No
- Year built: 2006
Utilities & green energy
- Sewer: Public Sewer
- Water: Public
Community & neighborhood
Location
- Region: Morrisville
- Subdivision: Savannah Village
HOA & financial
HOA
- Has HOA: Yes
- HOA fee: $65 monthly
- Amenities included: Playground, Pool
- Services included: Insurance, Maintenance Grounds, Storm Water Maintenance
Price history
| Date | Event | Price |
|---|---|---|
| 7/22/2025 | Sold | $740,000+0.7%$235/sqft |
Source: | ||
| 6/10/2025 | Pending sale | $735,000$234/sqft |
Source: | ||
| 6/5/2025 | Listed for sale | $735,000+105.6%$234/sqft |
Source: | ||
| 5/24/2006 | Sold | $357,500$114/sqft |
Source: Public Record Report a problem | ||
Public tax history
| Year | Property taxes | Tax assessment |
|---|---|---|
| 2025 | $6,162 +0.4% | $708,281 |
| 2024 | $6,136 +30.2% | $708,281 +58% |
| 2023 | $4,713 +3.7% | $448,273 |
Find assessor info on the county website
Neighborhood: Town Center
Nearby schools
GreatSchools rating
- 9/10Cedar Fork ElementaryGrades: PK-5Distance: 1.1 mi
- 10/10West Cary Middle SchoolGrades: 6-8Distance: 2.7 mi
- 10/10Panther Creek HighGrades: 9-12Distance: 3.1 mi
Schools provided by the listing agent
- Elementary: Wake - Cedar Fork
- Middle: Wake - West Cary
- High: Wake - Panther Creek
Source: Doorify MLS. This data may not be complete. We recommend contacting the local school district to confirm school assignments for this home.
Get a cash offer in 3 minutes
Find out how much your home could sell for in as little as 3 minutes with a no-obligation cash offer.
Estimated market value
$729,200


