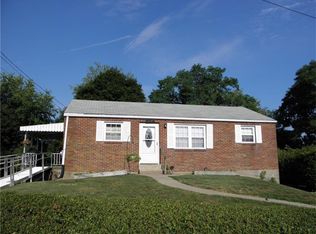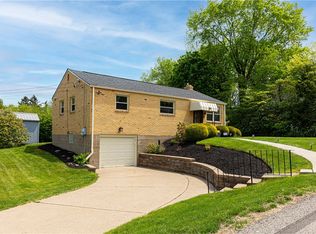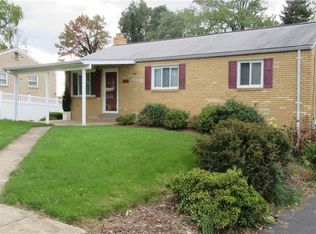Sold for $207,500
$207,500
121 Forliview Rd, Glenshaw, PA 15116
3beds
--sqft
Single Family Residence
Built in 1955
10,179.97 Square Feet Lot
$234,300 Zestimate®
$--/sqft
$1,789 Estimated rent
Home value
$234,300
$218,000 - $251,000
$1,789/mo
Zestimate® history
Loading...
Owner options
Explore your selling options
What's special
This comfortable ranch-style home is strategically positioned between Rt 19 and Rt 8, where commuting becomes a breeze, allowing you access to many major roadways, shopping & entertainment venues. Enjoy a simplistic floor plan where three bedrooms offer cozy sanctuaries, while the living room, dining area & kitchen combine to create a functional area that serves as the hub of the home. Venture downstairs to discover a lower level that's full of possibilities. Picture yourself hosting game nights in the game room, tackling laundry with ease in the dedicated laundry room, and exploring the versatile bonus area that adapts to your lifestyle. One of the standout features of this property is the expansive, level back yard—a haven for outdoor enthusiasts. Imagine weekend barbecues on the deck, gardening and more. A handy shed is included for storing all your outdoor equipment. Lastly the integral garage provides not just shelter for your vehicles but an added layer of convenience.
Zillow last checked: 8 hours ago
Listing updated: January 08, 2024 at 10:45am
Listed by:
Kim Van Horn 724-776-9705,
BERKSHIRE HATHAWAY THE PREFERRED REALTY
Bought with:
Ashley Schultz, RS343723
RE/MAX SELECT REALTY
Source: WPMLS,MLS#: 1631877 Originating MLS: West Penn Multi-List
Originating MLS: West Penn Multi-List
Facts & features
Interior
Bedrooms & bathrooms
- Bedrooms: 3
- Bathrooms: 2
- Full bathrooms: 1
- 1/2 bathrooms: 1
Primary bedroom
- Level: Main
- Dimensions: 12x11
Bedroom 2
- Level: Main
- Dimensions: 11x9
Bedroom 3
- Level: Main
- Dimensions: 11x9
Bonus room
- Level: Basement
- Dimensions: 10x16
Dining room
- Level: Main
- Dimensions: 9x9
Game room
- Level: Basement
- Dimensions: 15x16
Kitchen
- Level: Main
- Dimensions: 10x9
Laundry
- Level: Basement
- Dimensions: 21x11
Living room
- Level: Main
- Dimensions: 15x11
Heating
- Forced Air, Gas
Cooling
- Central Air
Appliances
- Included: Some Gas Appliances, Microwave, Refrigerator, Stove
Features
- Flooring: Hardwood, Vinyl
- Basement: Full
Property
Parking
- Total spaces: 1
- Parking features: Built In, Garage Door Opener
- Has attached garage: Yes
Features
- Levels: One
- Stories: 1
- Pool features: None
Lot
- Size: 10,179 sqft
- Dimensions: 0.2337
Details
- Parcel number: 0432R00067000000
Construction
Type & style
- Home type: SingleFamily
- Architectural style: Ranch
- Property subtype: Single Family Residence
Materials
- Brick
- Roof: Asphalt
Condition
- Resale
- Year built: 1955
Details
- Warranty included: Yes
Utilities & green energy
- Sewer: Public Sewer
- Water: Public
Community & neighborhood
Community
- Community features: Public Transportation
Location
- Region: Glenshaw
Price history
| Date | Event | Price |
|---|---|---|
| 1/8/2024 | Sold | $207,500-5.7% |
Source: | ||
| 1/5/2024 | Pending sale | $220,000 |
Source: BHHS broker feed #1631877 Report a problem | ||
| 12/18/2023 | Contingent | $220,000 |
Source: | ||
| 12/3/2023 | Price change | $220,000-2.2% |
Source: | ||
| 11/8/2023 | Listed for sale | $225,000+38% |
Source: | ||
Public tax history
| Year | Property taxes | Tax assessment |
|---|---|---|
| 2025 | $5,149 +25.6% | $142,500 +14.5% |
| 2024 | $4,100 +596.2% | $124,500 |
| 2023 | $589 +0% | $124,500 |
Find assessor info on the county website
Neighborhood: 15116
Nearby schools
GreatSchools rating
- 4/10Shaler Area El SchoolGrades: 4-6Distance: 0.6 mi
- 6/10Shaler Area Middle SchoolGrades: 7-8Distance: 1.3 mi
- 6/10Shaler Area High SchoolGrades: 9-12Distance: 1.3 mi
Schools provided by the listing agent
- District: Shaler Area
Source: WPMLS. This data may not be complete. We recommend contacting the local school district to confirm school assignments for this home.
Get pre-qualified for a loan
At Zillow Home Loans, we can pre-qualify you in as little as 5 minutes with no impact to your credit score.An equal housing lender. NMLS #10287.
Sell for more on Zillow
Get a Zillow Showcase℠ listing at no additional cost and you could sell for .
$234,300
2% more+$4,686
With Zillow Showcase(estimated)$238,986


