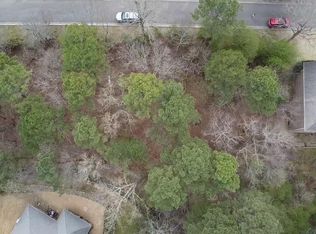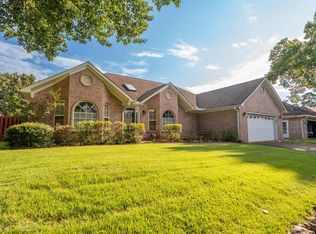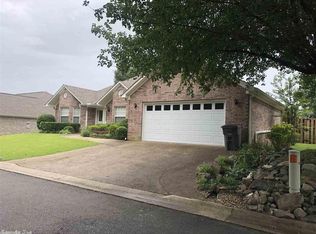Closed
$312,000
121 Forest View Cir, Hot Springs, AR 71913
3beds
2,160sqft
Single Family Residence
Built in 2001
9,583.2 Square Feet Lot
$314,900 Zestimate®
$144/sqft
$1,959 Estimated rent
Home value
$314,900
$283,000 - $353,000
$1,959/mo
Zestimate® history
Loading...
Owner options
Explore your selling options
What's special
WELCOME TO YOUR DREAM HOME! THIS SPACIOUS 3 BEDROOM 2 BATH BRICK RESIDENCE IS NESTLED IN A VIBRANT 55 AND OLDER COMMUNITY, OFFERING THE PERFECT BLEND OF COMFORT AND CONVENIENCE. LOCATED JUST MINUTES FROM SHOPPING, RESTAURANTS, MEDICAL FACILITIES, AND ESSENTIAL SERVICES. THIS HOME IS IDEAL FOR THOSE LOOKING TO ENJOY A RELAXED LIFESTYLE WITHOUT SACRIFICING ACCESSIBILITY. STEP INSIDE TO DISCOVER A HUGE LIVING ROOM, PERFECT FOR RELAXING WITH FAMILY AND FRIENDS. THE KITCHEN FEATURES ABUNDANT CABINETRY FOR ALL YOUR STORAGE NEEDS AND AMPLE COUNTER SPACE FOR MEAL PREP, PLUS ADJACENT TO THE KITCHEN YOU'LL FIND A COZY DEN THAT OFFERS ADDITIONAL LIVING AREA. THE WONDERFUL MASTER SUITE IS A TRUE RETREAT, WITH A MASTER BATH COMPLETE WITH A WALK IN SHOWER, JETTED TUB, AND PLENTY OF VANITY SPACE. TWO ADDITIONAL BEDROOMS FOR GUESTS, OFFICE OR HOBBIES. OUTSIDE ENJOY THE BEAUTY OF NATURE ON THE EXPANSIVE DECK, EQUIPPED WITH A ROLL-OUT AWNING FOR THOSE SUNNY DAYS. ALSO FEATURES A WORKSHOP/STORAGE AREA IN ADDITION TO A DOUBLE GARAGE, PROVIDING YOU WITH ALL THE SPACE YOU NEED FOR YOUR PROJECTS AND VEHICLES. DON'T MISS YOUR CHANCE TO LIVE IN THIS FANTASTIC COMMUNITY AND MAKE THIS LOVELY HOME YOUR OWN!
Zillow last checked: 8 hours ago
Listing updated: May 12, 2025 at 04:15pm
Listed by:
Debbie Mills 501-622-9878,
Trademark Real Estate, Inc.
Bought with:
Debbie Mills, AR
Trademark Real Estate, Inc.
Source: CARMLS,MLS#: 25013887
Facts & features
Interior
Bedrooms & bathrooms
- Bedrooms: 3
- Bathrooms: 2
- Full bathrooms: 2
Dining room
- Features: Living/Dining Combo, Kitchen/Den
Heating
- Natural Gas
Cooling
- Electric
Appliances
- Included: Double Oven, Microwave, Surface Range, Dishwasher, Disposal, Trash Compactor, Refrigerator, Oven, Gas Water Heater
- Laundry: Washer Hookup, Electric Dryer Hookup, Laundry Room
Features
- Walk-In Closet(s), Ceiling Fan(s), Walk-in Shower, Sheet Rock, Sheet Rock Ceiling, Vaulted Ceiling(s), 3 Bedrooms Same Level
- Flooring: Carpet, Vinyl, Tile
- Windows: Window Treatments
- Has fireplace: No
- Fireplace features: None
Interior area
- Total structure area: 2,160
- Total interior livable area: 2,160 sqft
Property
Parking
- Total spaces: 2
- Parking features: Garage, Two Car, Garage Door Opener
- Has garage: Yes
Features
- Levels: One
- Stories: 1
- Patio & porch: Deck
- Has spa: Yes
- Spa features: Whirlpool/Hot Tub/Spa
Lot
- Size: 9,583 sqft
- Dimensions: 80 x 120
- Features: Sloped, Subdivided, Lawn Sprinkler
Details
- Parcel number: 40019080033000
Construction
Type & style
- Home type: SingleFamily
- Architectural style: Traditional
- Property subtype: Single Family Residence
Materials
- Brick
- Foundation: Crawl Space
- Roof: Shingle
Condition
- New construction: No
- Year built: 2001
Utilities & green energy
- Electric: Elec-Municipal (+Entergy)
- Gas: Gas-Natural
- Sewer: Public Sewer
- Water: Public
- Utilities for property: Natural Gas Connected
Community & neighborhood
Community
- Community features: Mandatory Fee
Location
- Region: Hot Springs
- Subdivision: Forest View - Phase II
HOA & financial
HOA
- Has HOA: Yes
- HOA fee: $900 annually
- Services included: Maintenance Grounds
Other
Other facts
- Road surface type: Paved
Price history
| Date | Event | Price |
|---|---|---|
| 5/12/2025 | Sold | $312,000$144/sqft |
Source: | ||
| 4/16/2025 | Contingent | $312,000$144/sqft |
Source: | ||
| 4/10/2025 | Listed for sale | $312,000+73.3%$144/sqft |
Source: | ||
| 8/4/2000 | Sold | $180,000$83/sqft |
Source: Public Record | ||
Public tax history
| Year | Property taxes | Tax assessment |
|---|---|---|
| 2024 | $783 -6.9% | $28,022 |
| 2023 | $842 -5.6% | $28,022 |
| 2022 | $892 -1.5% | $28,022 |
Find assessor info on the county website
Neighborhood: 71913
Nearby schools
GreatSchools rating
- 4/10Main Street Visual & Performing Arts Magnet SchoolGrades: PK-6Distance: 2.2 mi
- 5/10Hot Springs High SchoolGrades: 10-12Distance: 1.6 mi
Schools provided by the listing agent
- Elementary: Hot Springs
- Middle: Hot Springs
- High: Hot Springs
Source: CARMLS. This data may not be complete. We recommend contacting the local school district to confirm school assignments for this home.

Get pre-qualified for a loan
At Zillow Home Loans, we can pre-qualify you in as little as 5 minutes with no impact to your credit score.An equal housing lender. NMLS #10287.


