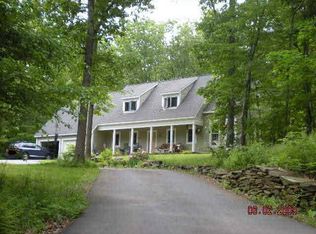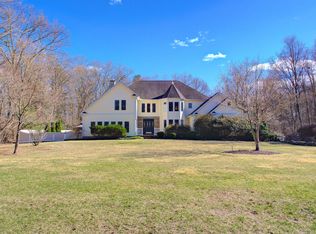Beautiful contemporary Colonial with open floor plan and over-sized windows are perfect for enjoying the privacy and wild life that come to visit! Your elegant formal sunken living room has an ornate fireplace and details in the architecture that are only found in a custom built home! You have a large family room, open kitchen with breakfast bar and formal dining area. The master suite has a large walk in closet and master bathroom. All 3 bedrooms include their own walk in closet! Your private back yard exudes peace and tranquility as you sit on your Trex deck complete with remote controlled Sunsetter awnings. Views of your yard include a private wooded area in the back and beautiful stone walls bordering the front. If you have pets you will love the invisible fence too! 4 car garage: 2 attached garage and 2 detached. The detached garage has a 15-20 amp air compressor circuit as well as telephone and cable hookups! Great workshop area too! The house has a security system, first floor laundry, central air, multi-zone heating, electric air filter and is wired for a home generator. Plenty of storage in this home with the spacious basement as well as a full walk up attic that could easily be finished for an office or bonus room. Close to I84, shopping and UCONN! This home has character and beautiful design elements only found in a custom built home! Schedule a viewing today! Foundation was inspected by an engineer and found to have no visible defects: Report available upon request.
This property is off market, which means it's not currently listed for sale or rent on Zillow. This may be different from what's available on other websites or public sources.

