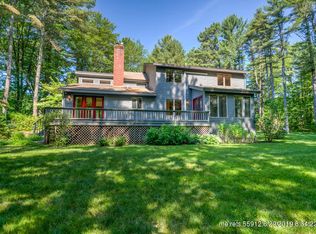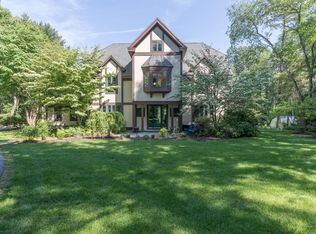Closed
$1,620,000
121 Foreside Road, Cumberland, ME 04110
4beds
5,072sqft
Single Family Residence
Built in 2012
1.5 Acres Lot
$1,713,000 Zestimate®
$319/sqft
$5,944 Estimated rent
Home value
$1,713,000
$1.56M - $1.88M
$5,944/mo
Zestimate® history
Loading...
Owner options
Explore your selling options
What's special
Welcome to 121 Foreside Road, where luxury and sophistication converge in this exquisite residence. This home offers an unparalleled level of elegance and comfort. The main house features four bedrooms and 2.5 baths, with meticulous attention to detail evident throughout. Step inside to discover a custom kitchen that seamlessly opens to the dining room and living room with a lovely gas fireplace, creating a perfect space for both everyday living and entertaining. Step outside onto the wraparound porch to enjoy the tranquility of the surrounding landscape. Additional highlights include a den with an electric fire place, a mudroom, and spacious foyer. Upstairs a luxurious primary bedroom ensuite with a roomy bathroom with both a tiled walk in shower and window side soaking tub, and a third-floor office offering a secluded workspace with treetop views. The finished daylight walkout basement provides additional living space, perfect for recreation or relaxation, while the outdoor oasis awaits with a sparkling salt water heated pool and separate pool house with its own bathroom and kitchenette, providing added convenience and versatility for guests or extended family. Situated on a private 1.5-acre lot with deeded beach rights to the lovely Sturdivant Beach, this property offers tranquility and seclusion while still being conveniently located near local amenities and attractions. Experience resort-style living without ever having to leave your home.
Zillow last checked: 8 hours ago
Listing updated: October 04, 2024 at 07:23pm
Listed by:
RE/MAX By The Bay
Bought with:
Blue Lobster Real Estate
Source: Maine Listings,MLS#: 1589754
Facts & features
Interior
Bedrooms & bathrooms
- Bedrooms: 4
- Bathrooms: 3
- Full bathrooms: 2
- 1/2 bathrooms: 1
Primary bedroom
- Features: Above Garage, Double Vanity, Full Bath, Separate Shower, Soaking Tub, Suite, Walk-In Closet(s)
- Level: Second
Bedroom 1
- Features: Closet
- Level: Second
Bedroom 2
- Features: Closet
- Level: Second
Bedroom 3
- Features: Closet
- Level: Second
Bonus room
- Level: Third
Den
- Level: First
Dining room
- Features: Dining Area
- Level: First
Family room
- Level: Basement
Kitchen
- Features: Eat-in Kitchen, Kitchen Island, Pantry
- Level: First
Laundry
- Level: Second
Living room
- Features: Gas Fireplace
- Level: First
Mud room
- Level: First
Heating
- Baseboard, Heat Pump, Hot Water, Zoned
Cooling
- Heat Pump
Appliances
- Included: Dishwasher, Disposal, Dryer, Gas Range, Refrigerator, Washer
Features
- Bathtub, Pantry, Shower, Storage, Walk-In Closet(s), Primary Bedroom w/Bath
- Flooring: Carpet, Tile, Wood
- Basement: Interior Entry,Finished,Full
- Number of fireplaces: 1
Interior area
- Total structure area: 5,072
- Total interior livable area: 5,072 sqft
- Finished area above ground: 3,848
- Finished area below ground: 1,224
Property
Parking
- Total spaces: 2
- Parking features: Paved, 1 - 4 Spaces, Garage Door Opener
- Attached garage spaces: 2
Features
- Patio & porch: Patio, Porch
- Body of water: Atlantic Ocean
- Frontage length: Waterfrontage: 100,Waterfrontage Shared: 100
Lot
- Size: 1.50 Acres
- Features: Near Golf Course, Near Public Beach, Near Shopping, Near Town, Level, Open Lot, Landscaped, Wooded
Details
- Parcel number: CMBLMU05L12A
- Zoning: LDR
Construction
Type & style
- Home type: SingleFamily
- Architectural style: Colonial
- Property subtype: Single Family Residence
Materials
- Wood Frame, Vinyl Siding
- Roof: Shingle
Condition
- Year built: 2012
Utilities & green energy
- Electric: Circuit Breakers
- Sewer: Public Sewer
- Water: Public
Community & neighborhood
Security
- Security features: Fire Sprinkler System
Location
- Region: Cumberland Foreside
- Subdivision: Sturdivant Beach
HOA & financial
HOA
- Has HOA: Yes
- HOA fee: $400 annually
Other
Other facts
- Road surface type: Paved
Price history
| Date | Event | Price |
|---|---|---|
| 8/15/2024 | Sold | $1,620,000-9.7%$319/sqft |
Source: | ||
| 8/14/2024 | Pending sale | $1,795,000$354/sqft |
Source: | ||
| 8/14/2024 | Listing removed | -- |
Source: | ||
| 8/5/2024 | Pending sale | $1,795,000$354/sqft |
Source: | ||
| 7/15/2024 | Contingent | $1,795,000$354/sqft |
Source: | ||
Public tax history
| Year | Property taxes | Tax assessment |
|---|---|---|
| 2024 | $17,531 +13% | $754,000 +7.6% |
| 2023 | $15,518 +9.9% | $700,600 +5.1% |
| 2022 | $14,126 +18.9% | $666,300 +15.3% |
Find assessor info on the county website
Neighborhood: 04110
Nearby schools
GreatSchools rating
- 10/10Greely Middle School 4-5Grades: 4-5Distance: 3.7 mi
- 10/10Greely Middle SchoolGrades: 6-8Distance: 3.7 mi
- 10/10Greely High SchoolGrades: 9-12Distance: 3.9 mi
Get pre-qualified for a loan
At Zillow Home Loans, we can pre-qualify you in as little as 5 minutes with no impact to your credit score.An equal housing lender. NMLS #10287.

