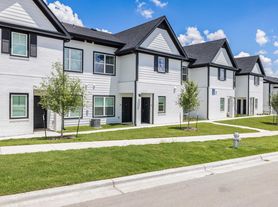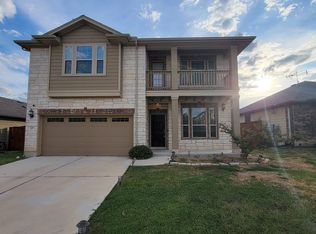**Stunning Brand New Construction - Ready for You to Move In
Experience modern living at its finest in this exquisite two-story home, thoughtfully designed for comfort and functionality. Boasting 4 spacious bedrooms and 3 bathrooms, this residence includes a delightful game room perfect for family fun. **First Level
- Welcoming guest bedroom - Expansive open floor plan that seamlessly connects the living spaces - Gourmet kitchen featuring an abundance of cabinets and a generous pantry - Bright dining and living areas flooded with natural light - Impressive storage space under the stairs - **Second Level
- Generously sized master bedroom that invites to the master bathroom with a sophisticated walk-in shower, double vanity, and a massive walk-in closet that boasts a wonderful window - Two additional well-appointed bedrooms sharing a stylish full bathroom with a shower-tub - Entertaining game room to create cherished memories - Convenient laundry room equipped with a brand new washer and dryer **Exceptional Features
- Enjoy the peace and privacy of no rear neighbors - Expansive yard perfect for outdoor activities, complemented by a large covered patio - Fully-equipped with a front and back sprinkler system for easy maintenance - Modern conveniences like wireless thermostats and a tankless water heater - Secure electronic front door lock - Includes contemporary blinds, a refrigerator, and brand new washer and dryer Nestled in the highly desirable Trace community, you'll have access to a refreshing pool with a children's playground and a Elementary School just a stone's throw away.
House for rent
$2,249/mo
121 Flora Vista St, San Marcos, TX 78666
4beds
2,477sqft
Price may not include required fees and charges.
Singlefamily
Available now
Cats, dogs OK
Central air
In unit laundry
2 Attached garage spaces parking
Central
What's special
Expansive yardLarge covered patioImpressive storage spaceExpansive open floor planWell-appointed bedroomsMaster bedroomEntertaining game room
- 51 days |
- -- |
- -- |
Travel times
Facts & features
Interior
Bedrooms & bathrooms
- Bedrooms: 4
- Bathrooms: 3
- Full bathrooms: 3
Heating
- Central
Cooling
- Central Air
Appliances
- Included: Dishwasher, Disposal, Microwave, Range
- Laundry: In Unit, Upper Level
Features
- Double Vanity, Kitchen Island, Pantry, Quartz Counters, Smart Home, Smart Thermostat, Wired for Data
- Flooring: Carpet
Interior area
- Total interior livable area: 2,477 sqft
Property
Parking
- Total spaces: 2
- Parking features: Attached, Covered
- Has attached garage: Yes
- Details: Contact manager
Features
- Stories: 2
- Exterior features: Contact manager
- Has view: Yes
- View description: Contact manager
Details
- Parcel number: 121 FLORA VISTA STREET
Construction
Type & style
- Home type: SingleFamily
- Property subtype: SingleFamily
Materials
- Roof: Composition
Condition
- Year built: 2025
Community & HOA
Community
- Features: Playground
Location
- Region: San Marcos
Financial & listing details
- Lease term: 12 Months
Price history
| Date | Event | Price |
|---|---|---|
| 10/1/2025 | Price change | $2,249-2.1%$1/sqft |
Source: Unlock MLS #4020179 | ||
| 9/13/2025 | Price change | $2,298-3.4%$1/sqft |
Source: Unlock MLS #4020179 | ||
| 8/29/2025 | Listed for rent | $2,380$1/sqft |
Source: Unlock MLS #4020179 | ||
| 8/22/2025 | Listing removed | $389,010$157/sqft |
Source: | ||
| 7/1/2025 | Price change | $389,010+0.5%$157/sqft |
Source: | ||

