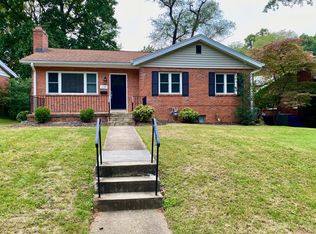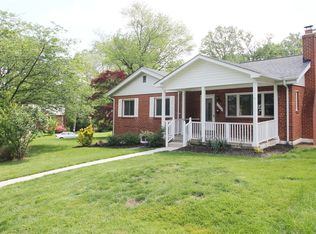Sold for $706,000 on 05/30/25
$706,000
121 Fleetwood Ter, Silver Spring, MD 20910
3beds
1,665sqft
Single Family Residence
Built in 1949
5,099 Square Feet Lot
$701,600 Zestimate®
$424/sqft
$2,745 Estimated rent
Home value
$701,600
$645,000 - $765,000
$2,745/mo
Zestimate® history
Loading...
Owner options
Explore your selling options
What's special
OPEN HOUSE CANCELED, UNDER CONTRACT. Sellers prefer rent back through mid July. Updated Rambler walkable to Silver Spring Metro and everything in vibrant Downtown Silver Spring with restaurants, entertainment, farmer's market, movie theaters. Literally minutes to the upcoming Purple Line stop at Wayne Ave. & Dale Dr. Welcome home to the large stone front porch and enter into the inviting living room with cozy fireplace and original built ins, opening to the dining room with charming wainscotting and built in china cabinet. The bright kitchen with skylight opens to the dining room and has granite countertops, stainless appliances and access to the bucolic backyard with stone patio, perfect for entertaining. The main level is completed with 3 good sized bedrooms and updated bath. The lower level features a large family room with built in storage and office nook, full updated bath, and has access to the backyard. Here's what's nearby : 0.5 miles to upcoming Purple Line, 0.7 miles to Nolte Local Park and Bullis Local Park, 0.8 miles to Sligo Creek Trail, 1.5 miles to Silver Spring Metro. Great combination of Urban and Suburban.
Zillow last checked: 8 hours ago
Listing updated: June 13, 2025 at 02:38am
Listed by:
Debbie Gerald 301-873-0422,
Compass
Bought with:
Seth Shapero, 0225101136
Redfin Corp
Source: Bright MLS,MLS#: MDMC2174746
Facts & features
Interior
Bedrooms & bathrooms
- Bedrooms: 3
- Bathrooms: 2
- Full bathrooms: 2
- Main level bathrooms: 1
- Main level bedrooms: 3
Basement
- Level: Lower
Heating
- Forced Air, Natural Gas
Cooling
- Central Air, Electric
Appliances
- Included: Microwave, Cooktop, Stainless Steel Appliance(s), Refrigerator, Washer, Dryer, Ice Maker, Water Heater, Gas Water Heater
Features
- Flooring: Hardwood
- Basement: Full,Connecting Stairway
- Number of fireplaces: 1
Interior area
- Total structure area: 2,220
- Total interior livable area: 1,665 sqft
- Finished area above ground: 1,110
- Finished area below ground: 555
Property
Parking
- Parking features: On Street
- Has uncovered spaces: Yes
Accessibility
- Accessibility features: None
Features
- Levels: Two
- Stories: 2
- Pool features: None
Lot
- Size: 5,099 sqft
Details
- Additional structures: Above Grade, Below Grade
- Parcel number: 161301054782
- Zoning: R60
- Special conditions: Standard
Construction
Type & style
- Home type: SingleFamily
- Architectural style: Ranch/Rambler
- Property subtype: Single Family Residence
Materials
- Brick
- Foundation: Block
Condition
- Excellent
- New construction: No
- Year built: 1949
Utilities & green energy
- Sewer: Public Sewer
- Water: Public
Community & neighborhood
Location
- Region: Silver Spring
- Subdivision: Sligo Park Hills
Other
Other facts
- Listing agreement: Exclusive Agency
- Ownership: Fee Simple
Price history
| Date | Event | Price |
|---|---|---|
| 9/4/2025 | Listing removed | $3,199$2/sqft |
Source: Zillow Rentals | ||
| 8/19/2025 | Price change | $3,199-3.6%$2/sqft |
Source: Zillow Rentals | ||
| 8/6/2025 | Listed for rent | $3,319$2/sqft |
Source: Zillow Rentals | ||
| 5/30/2025 | Sold | $706,000+3.1%$424/sqft |
Source: | ||
| 5/21/2025 | Pending sale | $685,000$411/sqft |
Source: | ||
Public tax history
| Year | Property taxes | Tax assessment |
|---|---|---|
| 2025 | $7,159 +9.9% | $610,933 +8% |
| 2024 | $6,512 +1.7% | $565,700 +1.7% |
| 2023 | $6,406 +6.3% | $556,000 +1.8% |
Find assessor info on the county website
Neighborhood: Sligo Park Hills
Nearby schools
GreatSchools rating
- 6/10Sligo Creek Elementary SchoolGrades: K-5Distance: 0.3 mi
- 6/10Silver Spring International Middle SchoolGrades: 6-8Distance: 0.2 mi
- 7/10Northwood High SchoolGrades: 9-12Distance: 2.7 mi
Schools provided by the listing agent
- Elementary: Sligo Creek
- Middle: Silver Spring International
- High: Northwood
- District: Montgomery County Public Schools
Source: Bright MLS. This data may not be complete. We recommend contacting the local school district to confirm school assignments for this home.

Get pre-qualified for a loan
At Zillow Home Loans, we can pre-qualify you in as little as 5 minutes with no impact to your credit score.An equal housing lender. NMLS #10287.
Sell for more on Zillow
Get a free Zillow Showcase℠ listing and you could sell for .
$701,600
2% more+ $14,032
With Zillow Showcase(estimated)
$715,632
