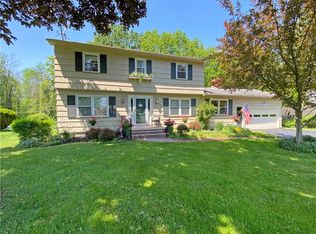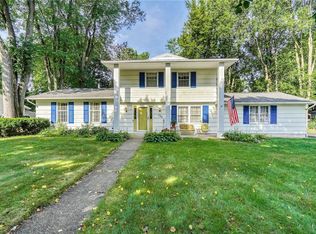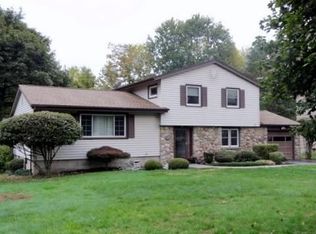Closed
$315,000
121 Fiesta Rd, Rochester, NY 14626
4beds
1,728sqft
Single Family Residence
Built in 1970
0.36 Acres Lot
$327,600 Zestimate®
$182/sqft
$2,362 Estimated rent
Home value
$327,600
$308,000 - $351,000
$2,362/mo
Zestimate® history
Loading...
Owner options
Explore your selling options
What's special
Come see this fabulous four-bedroom, 1.5-bath home that blends comfort, style, and convenience. Bathed in natural light, this well-maintained, move-in-ready residence features an above-average-sized kitchen with modern fixtures and new appliances, perfect for home chefs and entertainers alike. Enjoy year-round comfort with a brand-new mini-split heating and cooling system, plus an Anderson “Rain Soft” water treatment system for pure, quality water. The cozy wood-burning fireplace adds warmth and charm to the inviting living space, while the formal dining room and spacious three-season room offer wonderful options for gatherings. Step outside into the sizable, fenced backyard complete with a storage shed and dedicated entertaining area—ideal for summer BBQs or quiet evenings under the stars. Nestled on sidewalk-lined streets in a popular, amenity-rich neighborhood, this home truly offers the best of both lifestyle and location. Don’t miss your chance to make it yours! Delayed Showings until 4/11 at 5pm. Delayed Negotiations until 4/22 at Noon.
Zillow last checked: 8 hours ago
Listing updated: June 17, 2025 at 05:53am
Listed by:
James Hinman 585-352-8833,
Howard Hanna
Bought with:
Bonta' Cook, 10401355943
eXp Realty, LLC
Source: NYSAMLSs,MLS#: R1598921 Originating MLS: Rochester
Originating MLS: Rochester
Facts & features
Interior
Bedrooms & bathrooms
- Bedrooms: 4
- Bathrooms: 2
- Full bathrooms: 1
- 1/2 bathrooms: 1
- Main level bathrooms: 1
- Main level bedrooms: 1
Heating
- Electric, Gas, Heat Pump, Zoned, Baseboard
Cooling
- Heat Pump, Zoned
Appliances
- Included: Dryer, Dishwasher, Exhaust Fan, Gas Cooktop, Gas Water Heater, Refrigerator, Range Hood, Washer, Water Purifier Owned, Water Softener Owned
- Laundry: In Basement
Features
- Home Office, Living/Dining Room, Convertible Bedroom, Programmable Thermostat
- Flooring: Carpet, Hardwood, Luxury Vinyl, Varies
- Basement: Full,Sump Pump
- Has fireplace: No
Interior area
- Total structure area: 1,728
- Total interior livable area: 1,728 sqft
- Finished area below ground: 600
Property
Parking
- Total spaces: 2
- Parking features: Attached, Garage
- Attached garage spaces: 2
Features
- Stories: 3
- Exterior features: Blacktop Driveway
Lot
- Size: 0.36 Acres
- Dimensions: 90 x 175
- Features: Rectangular, Rectangular Lot, Residential Lot, Wooded
Details
- Parcel number: 2628000880700004049000
- Special conditions: Standard
Construction
Type & style
- Home type: SingleFamily
- Architectural style: Split Level
- Property subtype: Single Family Residence
Materials
- Vinyl Siding, Copper Plumbing
- Foundation: Block
Condition
- Resale
- Year built: 1970
Utilities & green energy
- Electric: Circuit Breakers
- Sewer: Connected
- Water: Connected, Public
- Utilities for property: Sewer Connected, Water Connected
Community & neighborhood
Security
- Security features: Security System Owned
Location
- Region: Rochester
- Subdivision: Ridgemont Manor Sub
Other
Other facts
- Listing terms: Cash,Conventional,FHA,VA Loan
Price history
| Date | Event | Price |
|---|---|---|
| 6/9/2025 | Sold | $315,000+14.6%$182/sqft |
Source: | ||
| 4/24/2025 | Pending sale | $274,777$159/sqft |
Source: | ||
| 4/11/2025 | Listed for sale | $274,777+26.2%$159/sqft |
Source: | ||
| 9/1/2022 | Sold | $217,777-3.1%$126/sqft |
Source: | ||
| 7/18/2022 | Pending sale | $224,777$130/sqft |
Source: | ||
Public tax history
| Year | Property taxes | Tax assessment |
|---|---|---|
| 2024 | -- | $186,400 |
| 2023 | -- | $186,400 +34.1% |
| 2022 | -- | $139,000 |
Find assessor info on the county website
Neighborhood: 14626
Nearby schools
GreatSchools rating
- NAHolmes Road Elementary SchoolGrades: K-2Distance: 1.6 mi
- 3/10Olympia High SchoolGrades: 6-12Distance: 2.9 mi
- 5/10Buckman Heights Elementary SchoolGrades: 3-5Distance: 2.9 mi
Schools provided by the listing agent
- District: Greece
Source: NYSAMLSs. This data may not be complete. We recommend contacting the local school district to confirm school assignments for this home.


