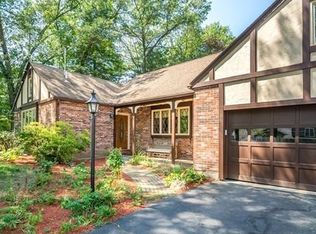OPEN HOUSE, SUNDAY 10-30-22, 4-6 PM AND MONDAY, 10-31-22. 12- 2 PM. 4 bed home, 2 full baths. Private setting perfect for working from home and then taking a walk in the neighborhood. 2 tier deck overlooks 1acre back yard. Very clean home with beautiful hardwood flooring. Fully applianced including washer/dryer. Excellent commuter location 10 minutes to 93/495. The landlord will officially be purchasing the home on 11-18. Open House Sunday, 10-30-22, 4-6 pm. Available to move in December 1st. Tewksbury has a several beautiful restaurants, 2 golf courses, a great spa, a new Starbucks coming and an exciting new bakery cafe. No smoking, vaping allowed. No pets allowed. 1 year lease. Tenant pays all utilities.
This property is off market, which means it's not currently listed for sale or rent on Zillow. This may be different from what's available on other websites or public sources.
